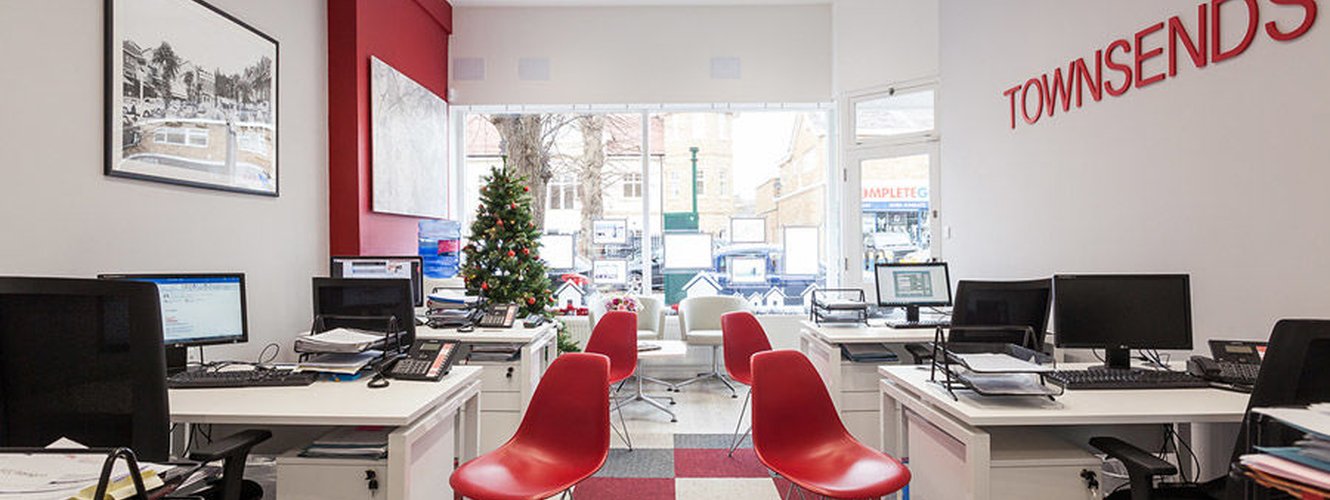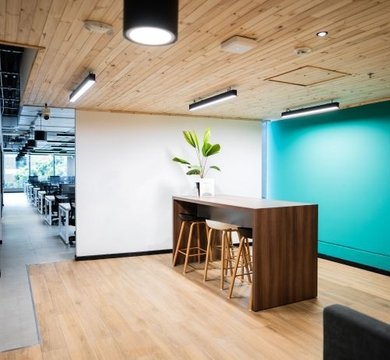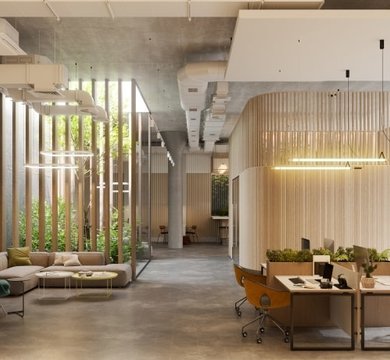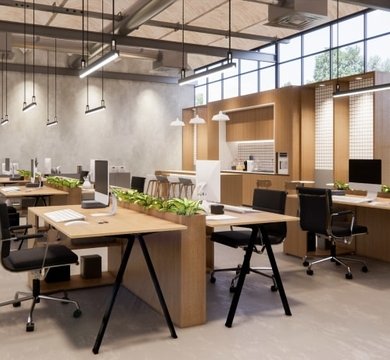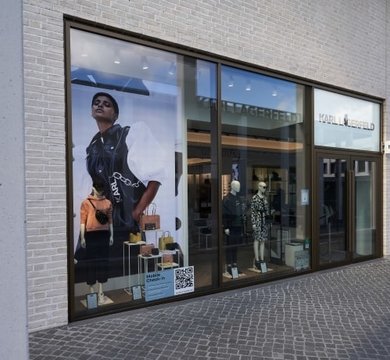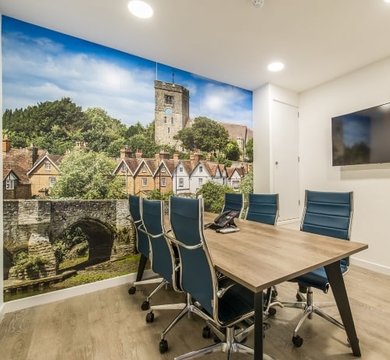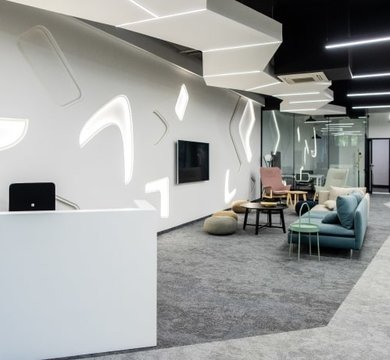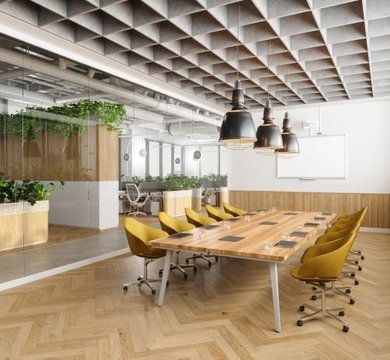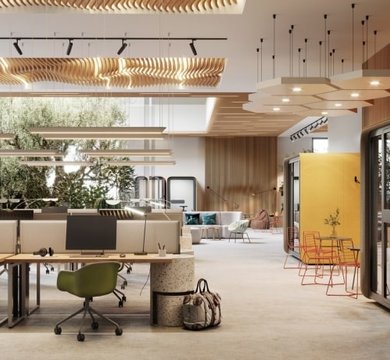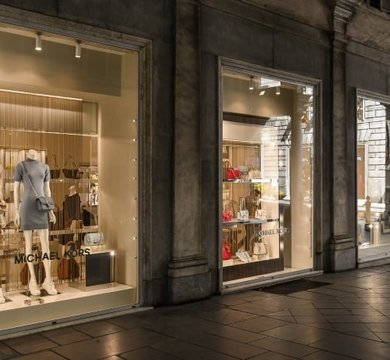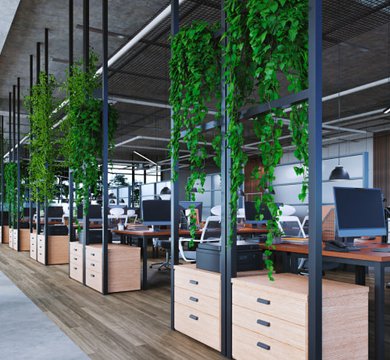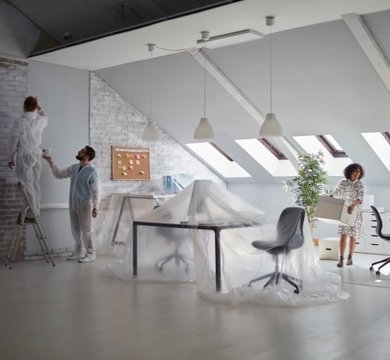Drawing on our years of experience in interior office design London, MPL brings you a quick guide to refurbishing small spaces.
MPL Interiors is often asked to design commercial office refurbishments for small or ‘bijou’ offices. The overriding desire from clients is to maximise the floorplan to fit in as many staff as possible, and to increase the feeling of light and space.
Mirror magic
It’s no secret that mirrors can make small, dark spaces feel lighter and larger. It’s how you use a mirror and position the reflective surface that counts. When fitting out the Twickenham branch of Chase Buchanan, we made the office feel twice as big by installing a full-height, full-width mirror on the back wall to reflect the natural light coming in through the front window.
Matchy matchy
Continuing the same material from the floor and up a wall is a great trick for lengthening proportions. Laminate, tiles, carpet and vinyl call all be applied to a vertical surface and even to the front of desks. We work with the grain or the pattern of the material to draw the eye across and up (as at CBRE Residential and Copperstones), and even across, up and over as at the Horler & Associates shop fitout, where the floor covering also made its way across the ceiling.
Want to work out the cost of an interior design project?
Our refurbishment cost calculator allows you to generate a guide figure in seconds.
Lighten up
A room will feel dingy and oppressive if there are dark corners. Generous lighting is the best way to overcome shadowy areas. During an office fit out we can use occasional lighting – such as floor standing and table lamps – in conjunction with hard-wired lighting, such as spotlights and LED strip lighting.
The perfect palette
A dark colour scheme can be cozy but also claustrophobic. A white backdrop is the perfect base for smaller workplaces as it reflects natural and artificial light for an airy feel. Using the same colour on the floor and walls can also create the sense of more space but be sure to choose hard wearing options if you opt for white or cream flooring.
Don’t obscure windows
Daylight is to be savoured so don’t cover up windows with unnecessary dressings, displays or window graphics – especially if your main source of natural light is your shop front window. As a rule of thumb, keep the top two thirds of your shop front window as undecorated glass.
Workstation wizardry
Office desks take up a lot of room but there are options for those with less than generous proportions. ‘Dealer style’ desk banks, high but narrow bar-style work surfaces with stools and podiums can replace conventional desks and can often seat more people.
Our 2D space plans and 3D layout designs allow us to maximise your square footage, and present a vision of space and light before we start work on site. Ask us today for examples of small spaces that we have refitted.

