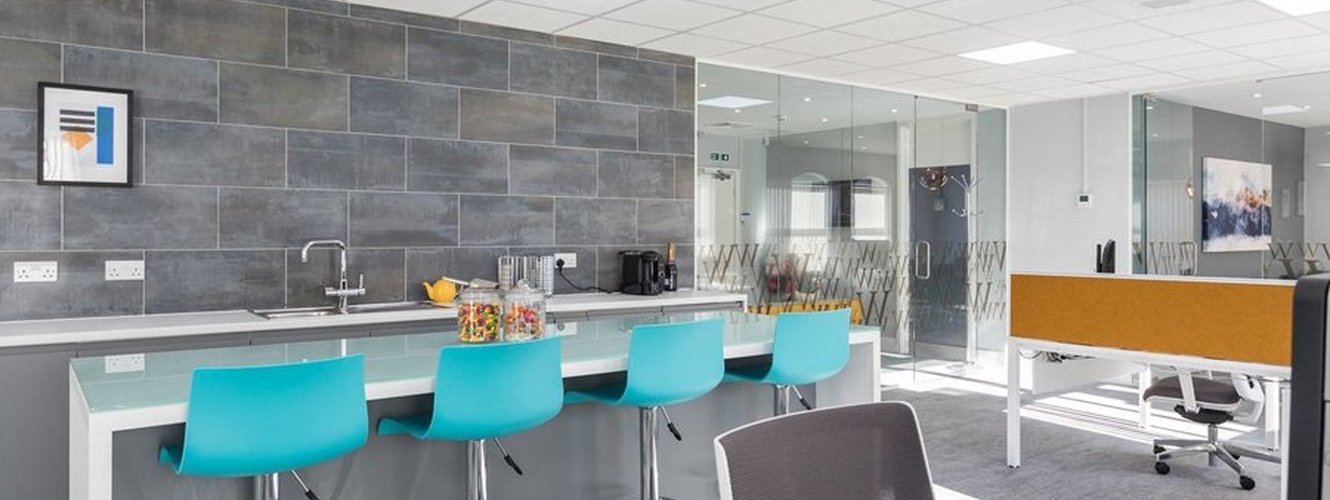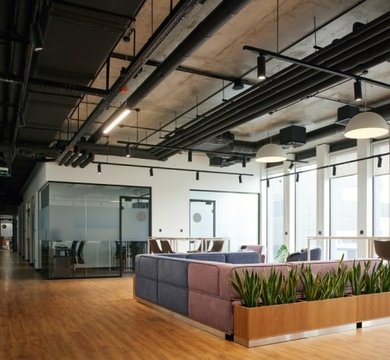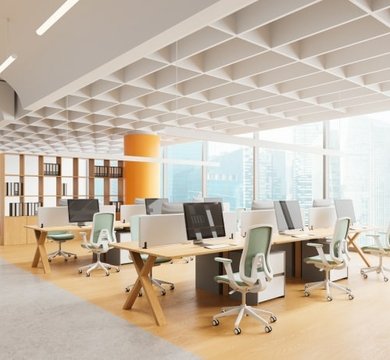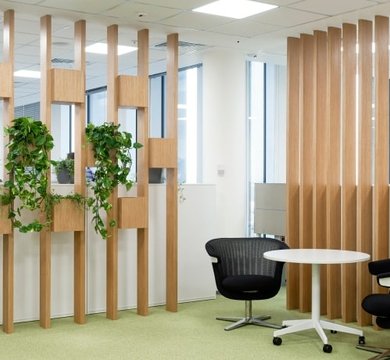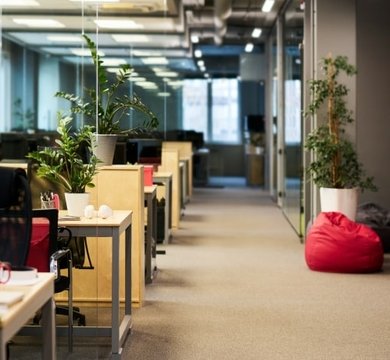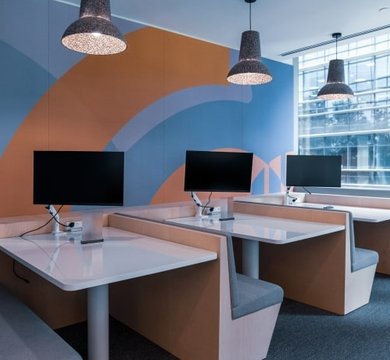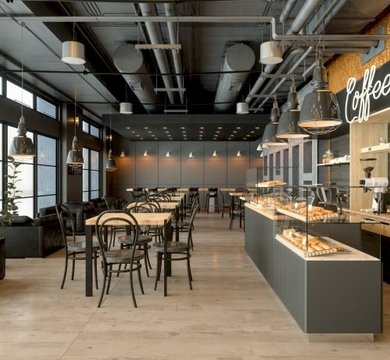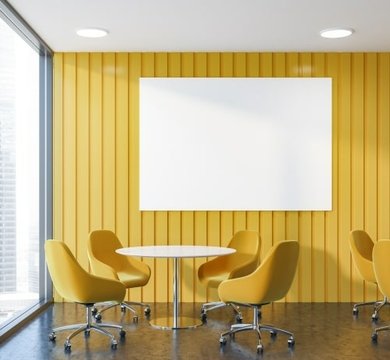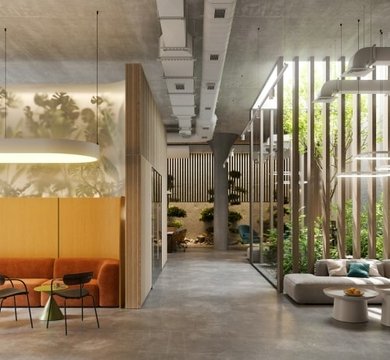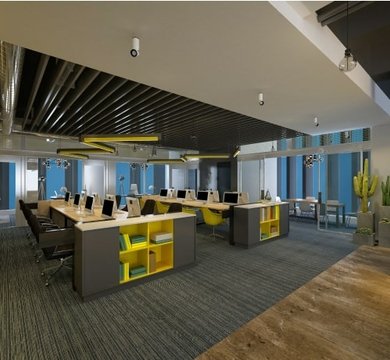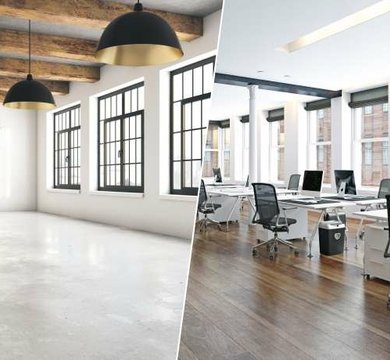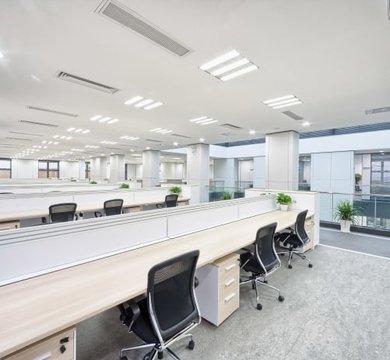Is space at a premium in your office? If so, it may be time to ditch your closed-off kitchen in order to gain some extra space.
You may have lost formal meeting rooms and a place for staff to gather as a result of rapid growth or subletting but using an office design London to replan how your space is used could result in a roomier, more comfortable office.
Bringing the kitchen in from the cold
A well-planned commercial office refurbishment may allow you to ditch your shut off, enclosed kitchen in favour of an open plan design may increase your working area. The kitchen is transforming itself into a meeting space, a boardroom and convivial place to hang out. The benefits of a central, open plan kitchen were celebrated in a recent Telegraph article, highlighting how they promote the ‘one big family’ vibe, spur on collaborative ways of working and provide staff with a welcome break from screens.
Want to work out the cost of an interior design project?
Our refurbishment cost calculator allows you to generate a guide figure in seconds.
Making the kitchen an open meeting point
The revolution is part of a more agile way of working – where office layout designs are created to yield as much flexible work space as possible. This means incorporating a kitchen into your main floor.
We’re not suggesting you opt for a fully functional kitchen with oven and hob - kitchen ‘lite’ is the way forward. We installed this type of open plan kitchen at a recent commercial refurbishment for Weald Wealth. The centrepiece is an island unit where people can pull up a stool to chat and work, with a run of sleek units that provide essential storage.
Here’s our top space design and specification tips for an open-plan kitchen:-
- A large island unit with stools provides a great surface area for laptops and documents
- Include an integrated dishwasher as close as possible to a sink
- Task lighting should be included – spotlights and perhaps a feature pendant light over any island allows people to work in the right conditions
- Plenty of storage is key to keeping the space uncluttered
- A coffee machine and a well stocked fridge will always find favour with staff
- Under-mounted sinks keep lines clean and simple
- Easy-to-clean surfaces are essential - consider a glass splash back instead of tiles, which will have lots of grout lines to keep white
- Provide a separate and, if possible, enclosed area for microwaves and toasters to contain strong food odours

