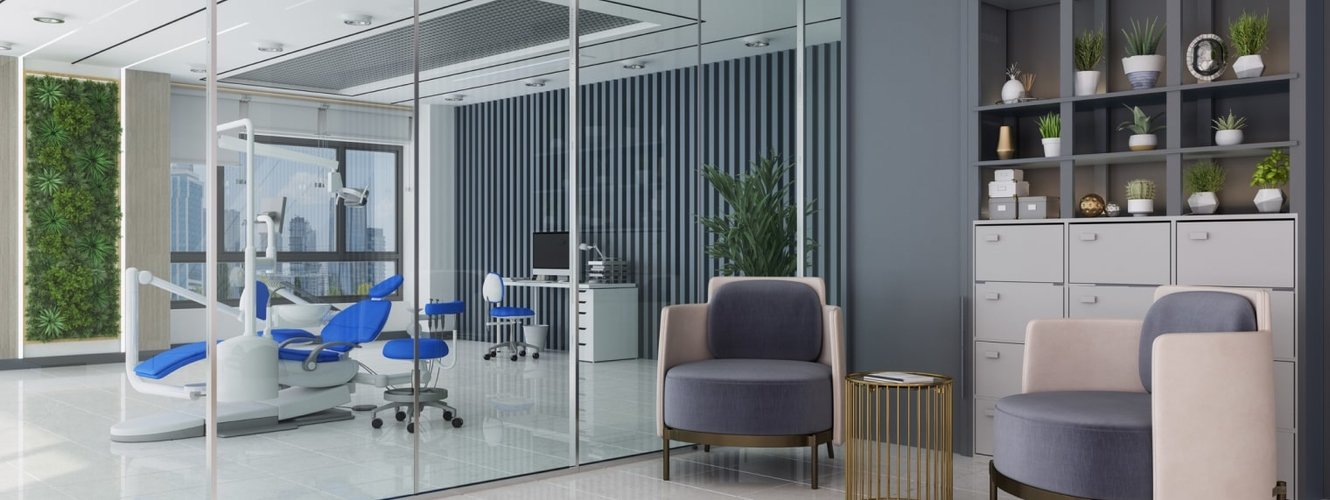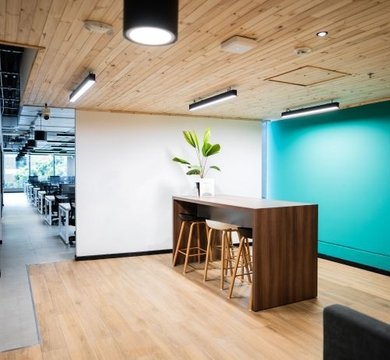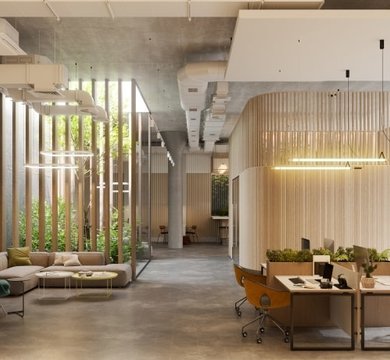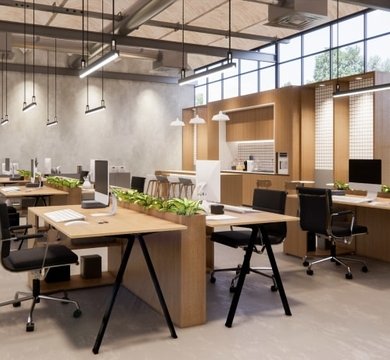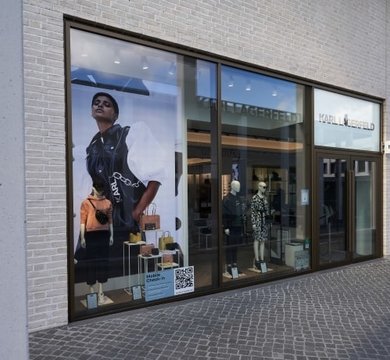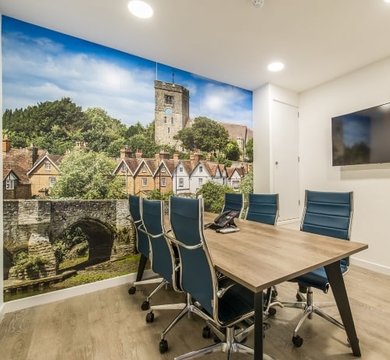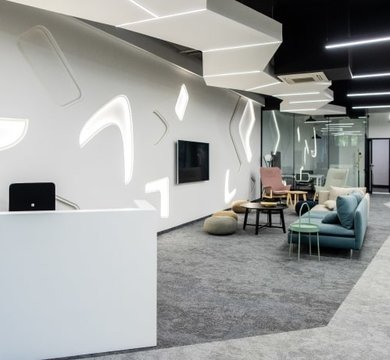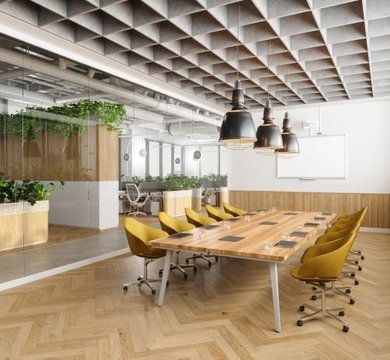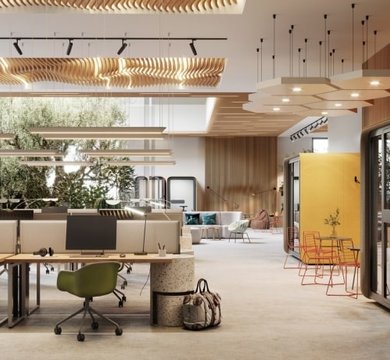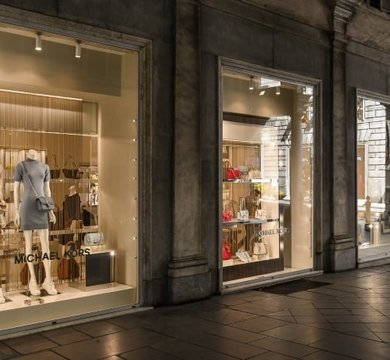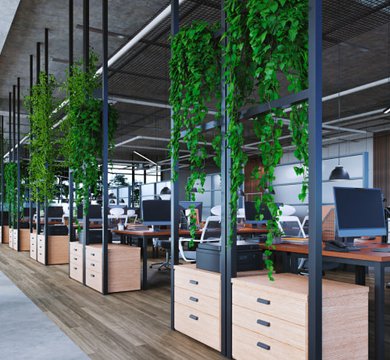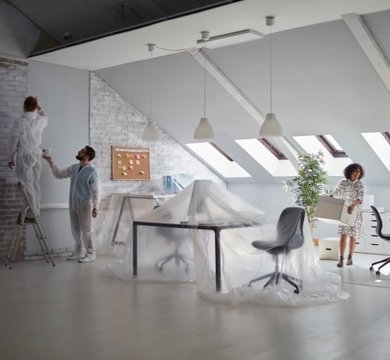There can’t be many people who treat a visit to the dentist like a fun day out, therefore your clinic decoration is crucial when it comes to setting the right atmosphere and creating a hygienic impression.
In this article, healthcare refurbishment specialists and London office design company, MPL Interiors, discusses how dental clinic design ideas can help soften the more negative aspects associated with a visit; why planning for children can keep your waiting room more relaxed and reveals the top dentistry-specific considerations that should never be overlooked.
Why Clinic Design Matters
Any healthcare setting can make people feel apprehensive but there’s some about the dentist that is especially triggering for many. Patients can feel exposed and vulnerable but clever clinic decoration can reduce anxiety, create a more pleasant patient journey and leave visitors feeling happy about returning. Here’s why clinic design is so important:-
Reinforcing authority & trust
Your professional integrity can be compromised by how your clinic looks. Patients should immediately trust your practice as soon as they step inside. A clean, well-kept and fresh clinic decoration gives a good first impression, and reflects well on those who work there.
Putting patients at ease
Here's where the psychology of colour is so important. A clinic decoration that’s heavy on shades of red is never going to be conducive to a relaxing experience. MPL’s design team will devise a scheme based on the colour wheel’s most calming hues, complementing this with artwork, furniture and lighting.
Efficient & organised workspace
Whether it’s at reception where files and IT equipment can feel overwhelming, store cupboards overflowing with supplies or treatment rooms packed with check-up paraphernalia, dental practices can quickly fall into disarray. As healthcare and office fitout specialists, MPL can amalgamate its skills to create a super-organised practice, resulting in modernised filing systems, better workflow habits, improved practice safety and increased accountability.
Hygiene & sterilisation
There’s no place for weathered and worn in healthcare settings, so a fresh batch of dental clinic design ideas can turn a tired business into a clean, polished practice. As well as aesthetically pleasing, a refurbishment can tackle those areas that have become hazardous or visually unappealing.
Appealing to private patients
There is a huge market for aesthetically-driven dental treatments but cosmetic work that costs thousands of pounds can be devalued if it’s being sold by a dated, old-fashioned dental surgery. High-end dentistry feels most valued when it’s paired with high end clinic decoration. MPL can help reposition your practice with a new brand identity – one that’s brought to life through colour, materials, finishes and design styles.
Keep Practical Considerations Top Of Mind
Dental clinic design ideas are usually very specific to the industry and with a number of MPL dental & healthcare design projects behind us, our team has found the winning formula for a practical but aesthetically-pleasing project. Our top considerations include:-
Division of space
Dental clinics can usually be divided into six areas: reception, waiting room, storage areas, treatment rooms, sterilisation rooms and a staff room. The layout will ensure everyone has enough space to safely work while balancing the business needs – perhaps reconfiguring the square footage to accommodate more treatment rooms or a hygienist, for instance. One current trend is to practice in a more open-place space with ¾ height partitions dividing the space.
Patient flow
Patients may arrive in one state and leave in another – or they may have to return to the waiting room mid-treatment. For these reasons, MPL’s dental clinic design ideas will take the flow of patients into account. A post-treatment recovery area is a great idea if you’re worried those waiting to be seen may be affected by outgoing patients but if this isn’t possible, zoning the reception and waiting areas can create a much better experience.
Soundproofing
The dreaded dentist’s drill can create a life-long aversion to dental treatment, so something as simple as soundproofing can reduce the noise being transmitted from the treatment rooms to the waiting room. MPL can also install an audio visual system for musical and video distractions in the waiting area.
Storage
There are four main storage systems in dental practices: patient files; sterile instruments, non-sterile supplies and retail displays. A bespoke approach is best as it will maximise every inch of your practice and ensure teams work most efficiently in whatever area. We can design and install cupboards with drawers, doors or tambour shutters, fit lockable units and safes, house specific pieces of equipment and create reception display units.
Hygiene
We understand that nooks, crannies and joins are not ideal in a practice, so our dental clinic design ideas can include seamless worktops, floor coverings that can be lipped up the wall, non-porous surfaces, materials that can withstand high temperatures and commercial-grade deep cleaning, and stain- and water-resistant fabrics.
Waiting room dos and don’ts
- Do use your waiting room to show off your brand – think illuminated logos on walls and applied to the reception counter
- Do include automatic check in screens – MPL can mount these on counter tops or walls and provide a suitable cable management system
- Do use wall-mounted TVs to show oral health advice and upsell services – it’s a great way to distract patients
- Don’t install a fish tank if no one is committed to its upkeep and maintenance
- Don’t underestimate the wear and tear on waiting room furniture – think durable and easy-to-clean
- Don’t keep sales products hidden from view – MPL can create illuminated displayed units so they’re highly visible
Let there be light
Unlike other areas of healthcare, a dental practice may need more than one type of lighting. The reception will need task and overhead lighting so staff can comfortably see computer screens and patient notes. Waiting areas deserve a less harsh light, with more ambient examples helping to set a relaxed tone. Treatment and sterilisation rooms will need the clearest, most direct task lighting. If your practice has a street-facing frontage, our dental clinic design ideas will include exterior signage to attract attention and reinforce your brand. MPL’s full refurbishment service will also ensure you have the right power supplies to facilitate a number of lighting setups.
Dentistry doesn’t have to be design bland
While a careful choice of colours can ensure patients don’t feel overstimulated or overwhelmed, clinic decoration doesn’t have to be plain. Accent colours are a great way of adding interest. You might choose a vinyl floor in a bold shade, opt for a highly-decorative splashback or even wallpaper the ceilings in treatment rooms to give patients something interesting to gaze at.
Make friends with children
Oral health in children is especially important and the right clinic decoration can encourage children to develop a positive relationship with the dentist. Waiting rooms can be a make or break space, so consider creating a kid’s corner that’s partially screened off. Don’t forget to include easy-to-clean toys, chairs and perhaps a small, wall mounted TV.
A dental practice doesn’t have to be cold and sterile. We have found many of our retail design ideas have translated well into healthcare settings, with colour and panache blended with dental consideration and the need for clinical excellence.
Please contact MPL for practice fit out designs, shop fitter services and refurbishment advice.

