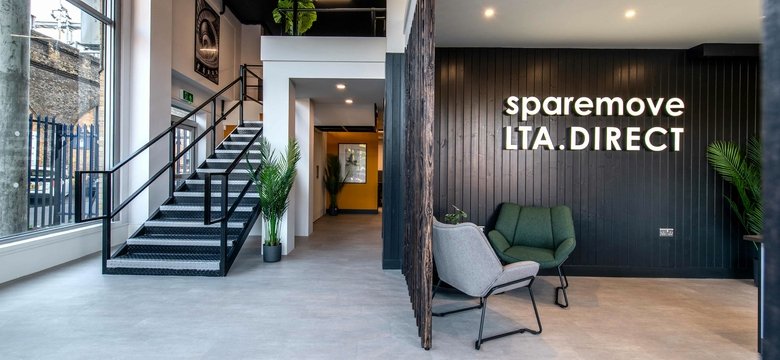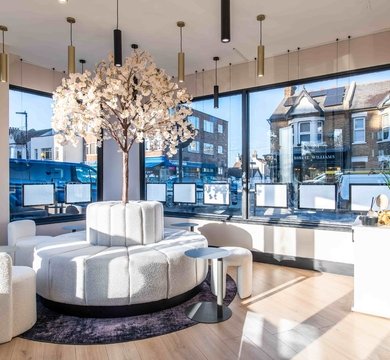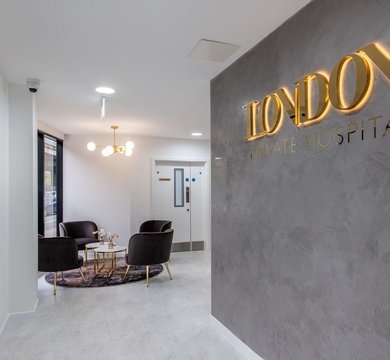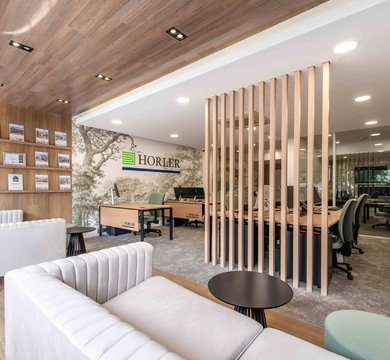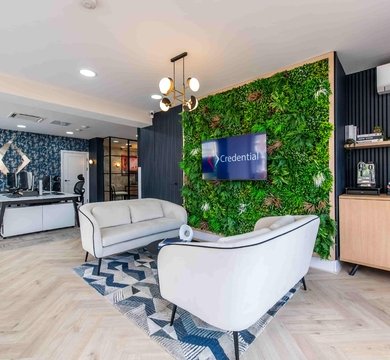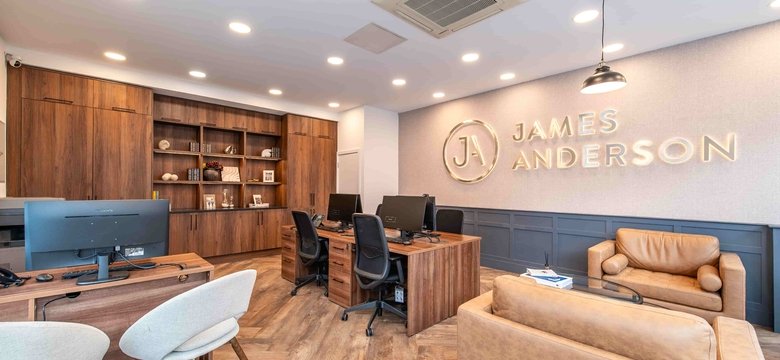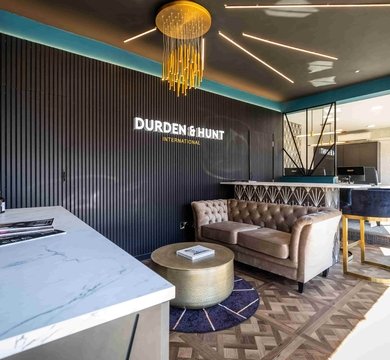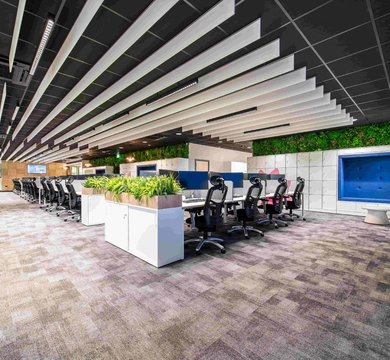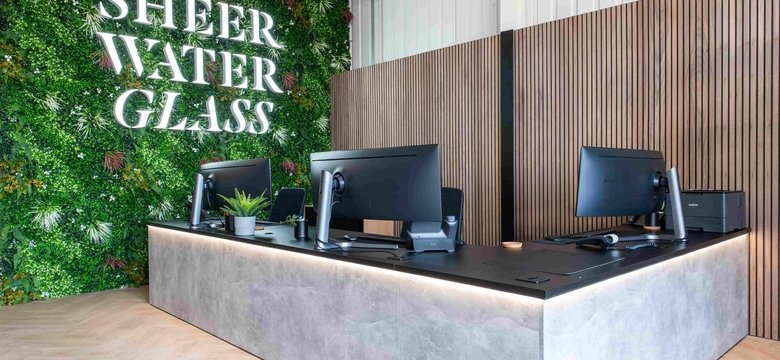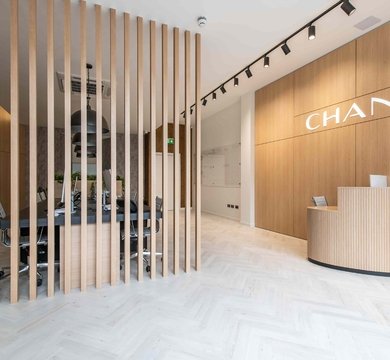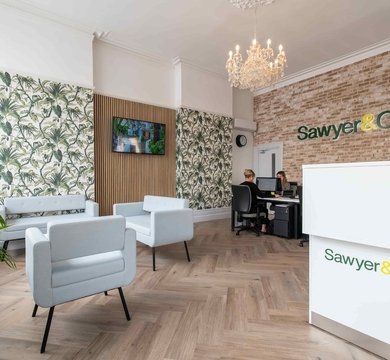Re-divide and conquer
The united workplace was divided into two areas – one half dedicated to housing staff, the boardroom, a new communal kitchen and an extensive set of bespoke storage options, while the other half was devoted to a master office suite shared by the CEO and his daughter, joined by private offices for key staff.
The space was apportioned using a serious of new glass partitions, providing high levels of soundproofing and adjustable levels of privacy thanks to built-in blinds. With a brand new layout in place, MPL also moved the power, light, air-con and data supplies to match the new set up.
Echoes of the traditional
The client requested that all new office furniture should be luxurious and classic in taste. To ensure the perfect match, MPL took members of the Maran team to meet bespoke manufacturers. This collaborative effort is seen best in the boardroom, which features fine Italian veneered panels and matching furniture, together with an inset screen and feature pendant lighting. A nod to the traditional is also seen in the CEO’s office, where upholstered leather panels work in harmony with leather chairs.
Bespoke solutions for the shipping industry
To ensure the office was kept as clutter-free as possible, MPL Interiors specified and installed a number of custom-built storage solutions. From banks of full-height, lockable cupboards to low-level units with cubby holes and doors, the team now has fit-for-purpose filing space. Another bespoke aspect can be seen in the boardroom, with MPL making two unique display cabinets to house scale models of Maran tankers.
Getting ready for the rental market
As a commercial fit-out company UK, MPL was asked to install a Cat A specification throughout the vacated floor so space could be launched to the commercial lettings market. This involved removing partitions, laying a new floor, redecorating and making good.
Browse More Of Our Commercial Office Interior Design Projects & Portflolio

