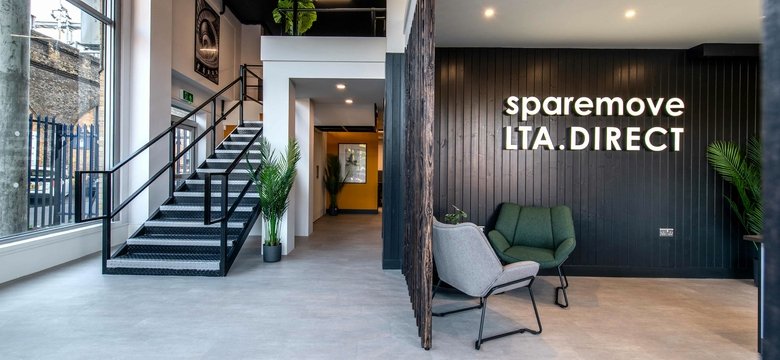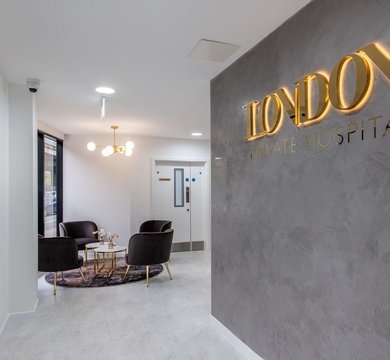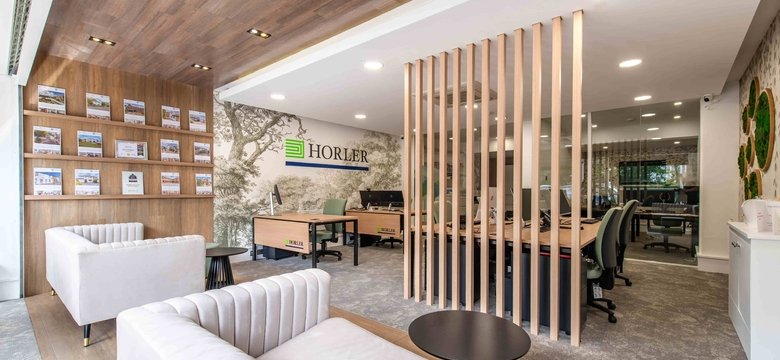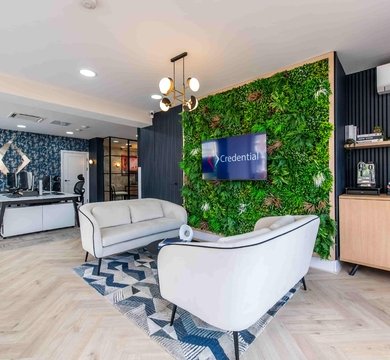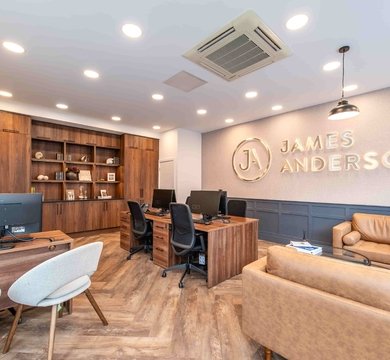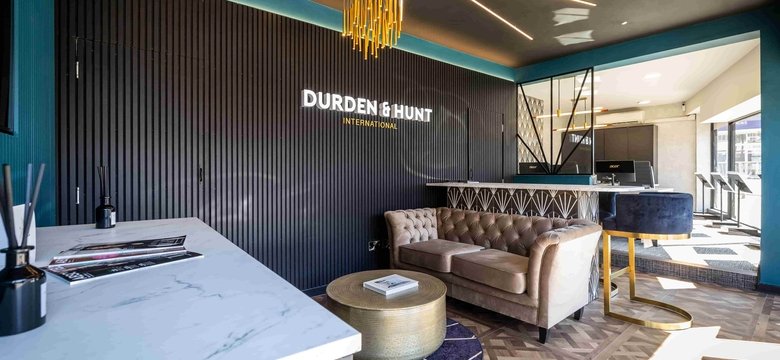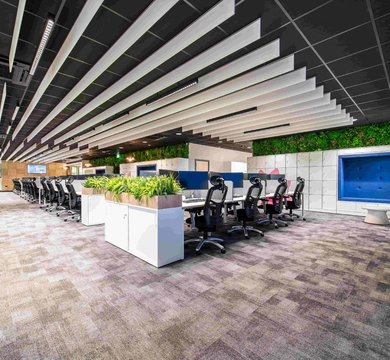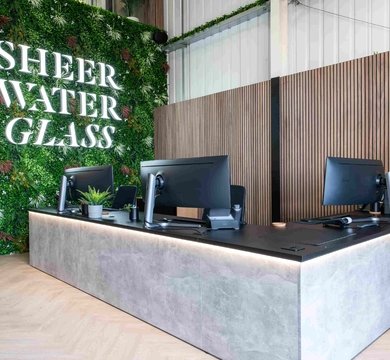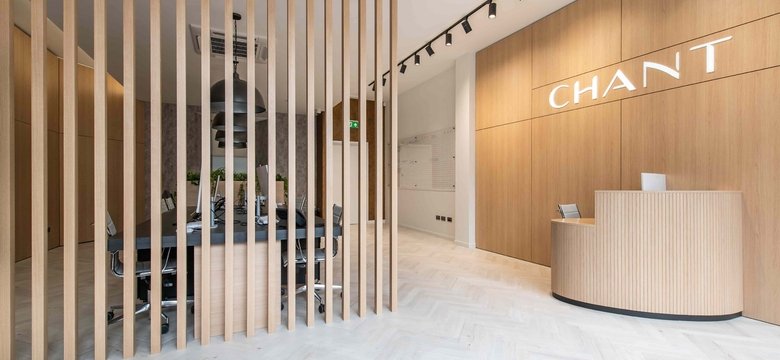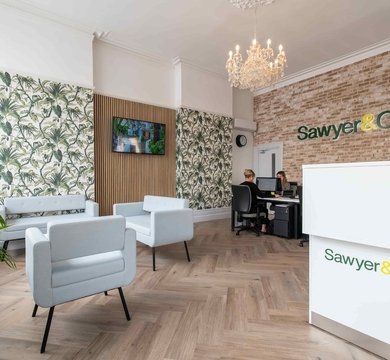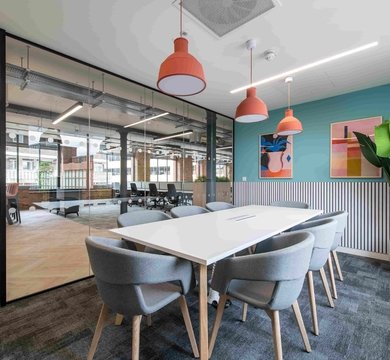The brief
Shop fit-out company in the UK, MPL, has already developed a very distinctive brand look for Coopers over the years, with an emphasis on paired down interiors combined with a strong shade of cobalt blue. The brief for the new Pinners branch was to maintain this aesthetic so the branch was instantly recognizable but to modernize the overall look with a more urban, industrial feel. We were also asked to completely change the shop front, replan for smarter use of space and transition the team from individual works stations to a cluster desk formation.
Our approach
This site needed a fair amount of repurposing, thanks to its former use as a funeral parlour. MPL was brought in at an early stage. We undertook site visits to create detailed data/power drawings that would facilitate a number of illuminated facets and align with the placement of desks. Coopers wanted to replace the entire shop front, in order to remove the porch aspect and create a new flush façade, and this needed planning permission. We used our prior knowledge to formulate an application that was successfully passed and also secure approval for new illuminated signage. Our design team then drew on past Coopers refurbishments, taking the best elements and marrying these with more industrial accents to meet the brief.
A complete façade facelift
We were thrilled to have the opportunity to completely change the premises’ exterior to bring this branch in line with the existing Coopers offices. With planning permission secured, we set about bringing the entire façade forward, hand-building the timber shopfront, to include double doors, and installing the exterior signage, which comprised individual backlit metallic letters and A2-size illuminated window displays.

