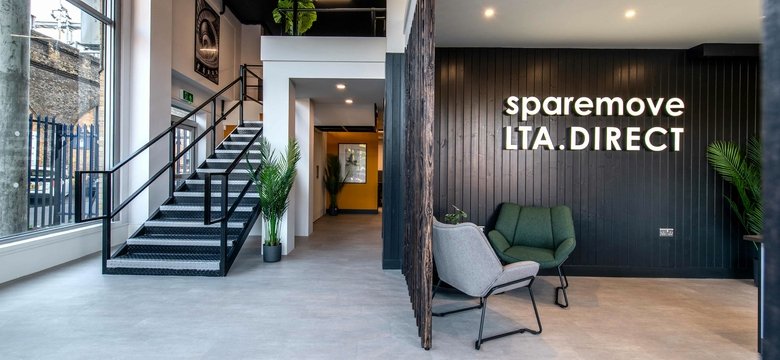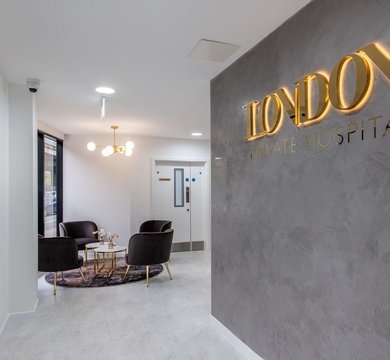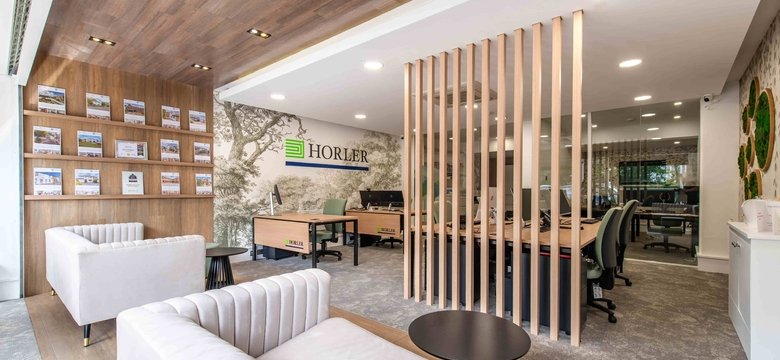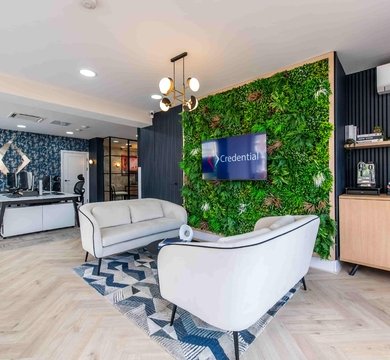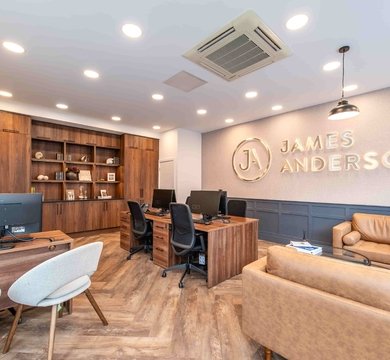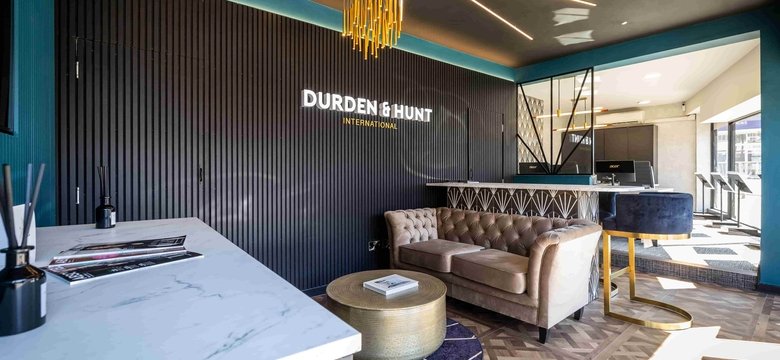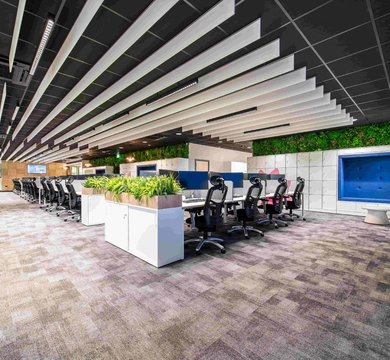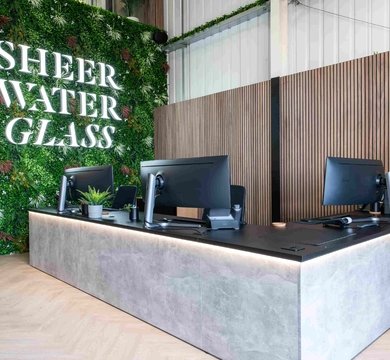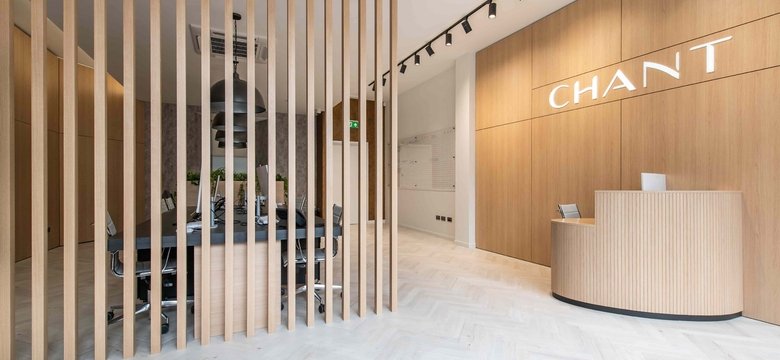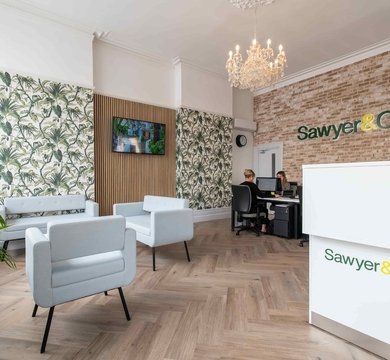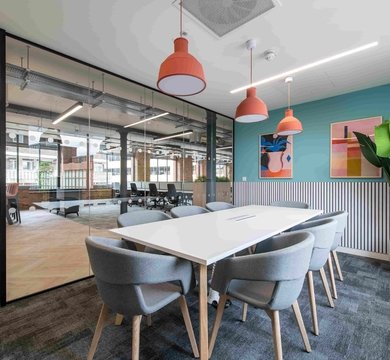The Brief
Arden had expressed admiration of MPL’s portfolio of commercial refurbishments and requested a design that was of similar calibre but totally different to anything we had created before. The client’s wish list included an all-glass façade with no window displays, two private offices with glass walls, a coffee bar and a living green wall.
Our Approach
With the triple aspect site comprising a new all-glass façade and two large side windows, we were able to create a scheme that included strong contrasts of light and dark. The client was keen for us to incorporate the colour grey, so we highlighted a number of structural elements in a dark gunmetal shade and fitted grey flooring to the front of the house, which has been counterbalanced with light, washed oak flooring to the rear of the office and white paintwork.
Cool with concrete and critall style
The client’s desire to create a contemporary feel was facilitated by clever use of concrete and glass walls. The concrete facets are seen most strongly in the two private meetings rooms, which both feature stunning 3D concrete tiles. The rooms themselves have been crafted using glass walls with black metal critall-style detailing, reminiscent of the Art Deco era and very on-trend. A concrete-effect laminate was also used to create the custom-built coffee bar, which also features fitted cupboards, a counter overhang for bar stools, suspended pendant lights and shelves with terrazzo tile backing.

