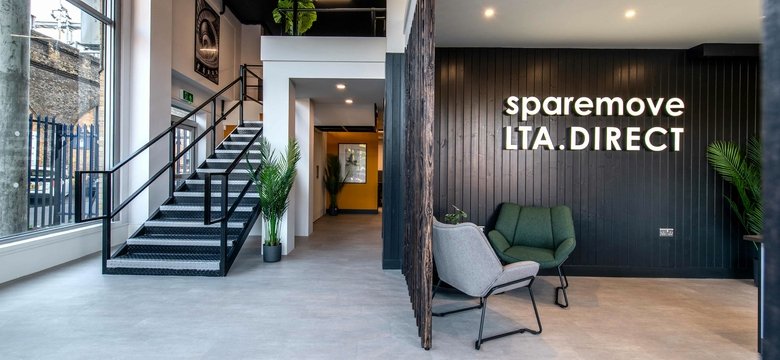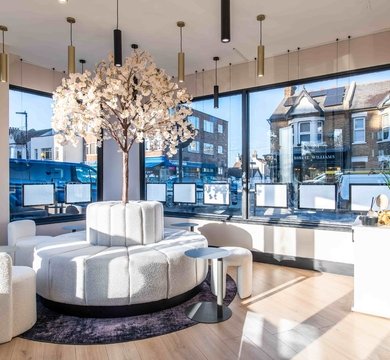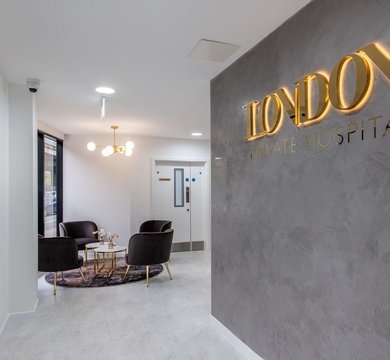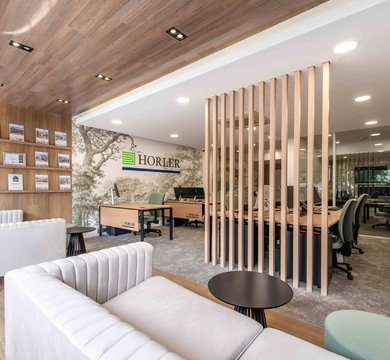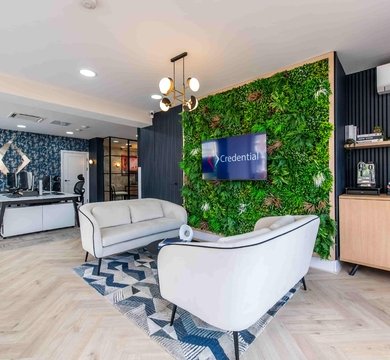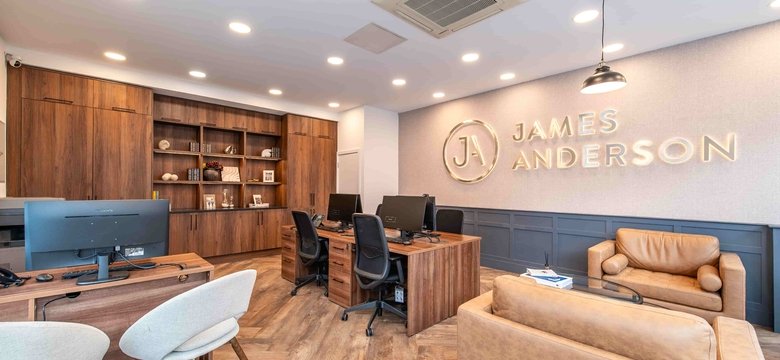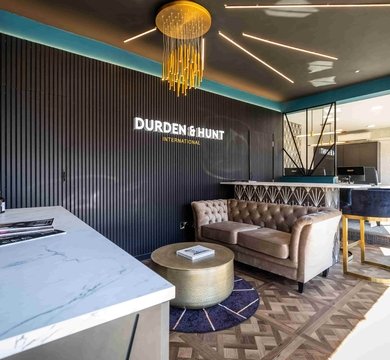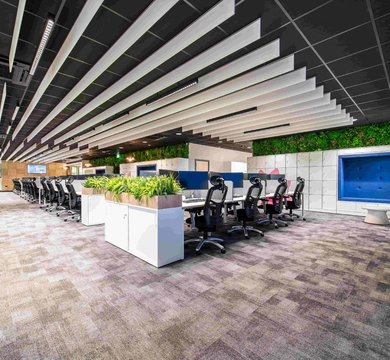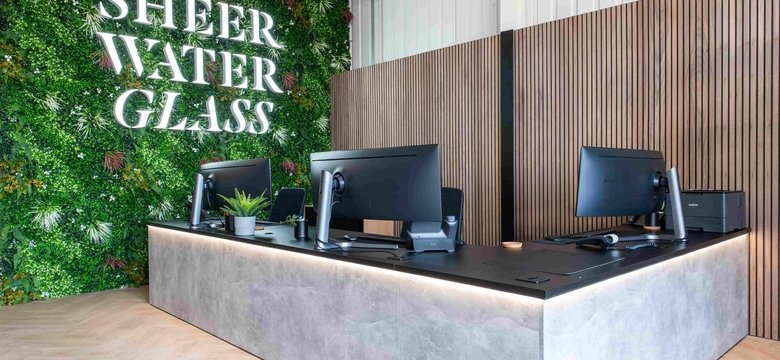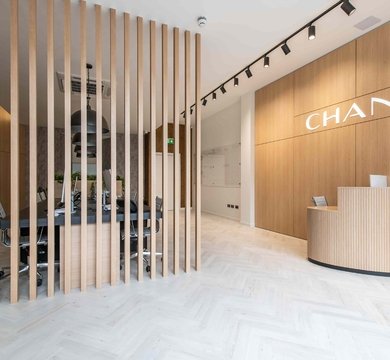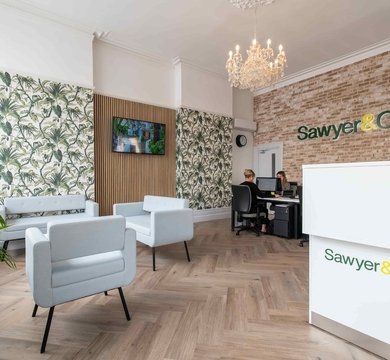The Brief
The client wanted its acquisition of an additional floor to result in more surgeries and better use of space. Instructions to reconfigure and repurpose provided the backbone of this dental practice fit-out, with extra requests to ease patient congestion in the waiting area, make staff more visible at a new reception desk and provide fit-for-purpose staff areas for a growing dentistry team. As with all high-traffic projects, our brief included the specification of hardwearing fixtures, finishes, and treatments throughout. MPL was also asked to schedule all works on an out-of-hours basis so the practice could stay open during the project.
Our Approach
MPL was brought in early on in the process when NHS Dentist acquired the top floor of this corner unit – a space that was operating as a residential flat. Our design team focused on the major structural elements of this dental surgery fit-out first, planning a new staircase that would link the top floor with the rest of the practice. After this, our designers’ time was spent on re-planning the entire building, using the newly gained space to create a smarter practice set up.
Changing rooms
The objective to increase the number of surgeries and capacity in the practice was fundamental to NHS Dentist’s growth, so our space plans were crucial. By moving the staff quarters to the top floor, we were able to create five new surgeries in total – one on the top floor, two on the ground floor and two in the basement. Our plans also facilitated the creation of a new hygiene and assessment area behind the reception desk – set behind a curved glass wall with a vinyl decal for privacy.

