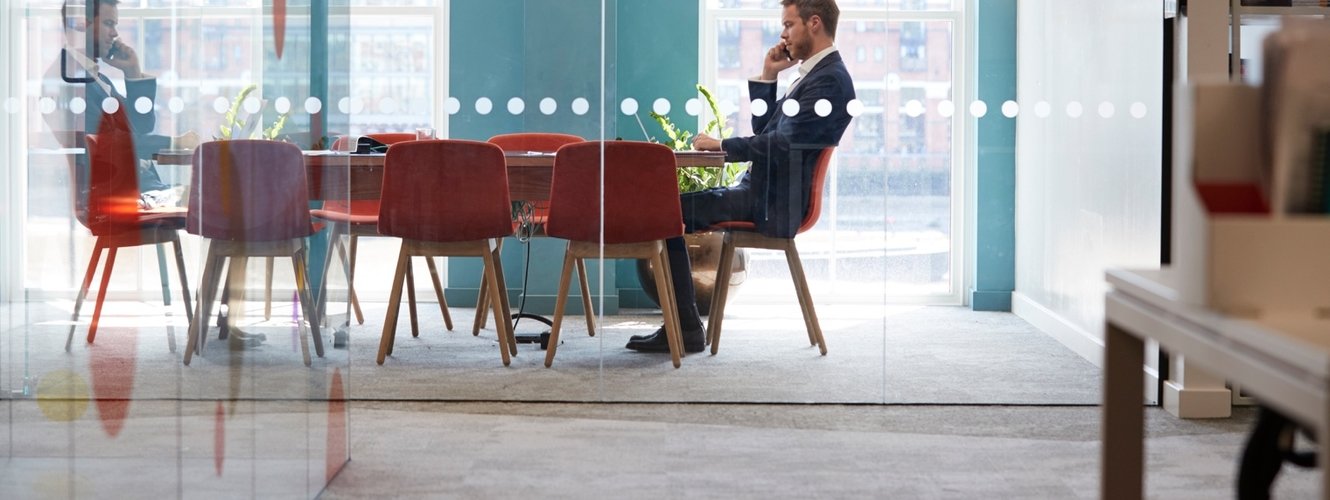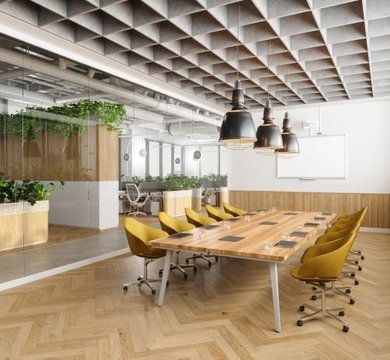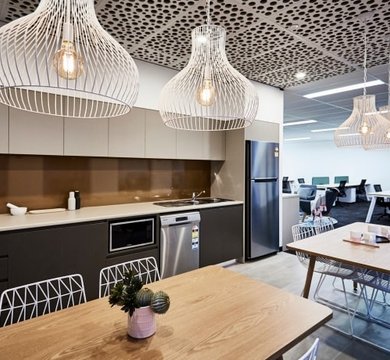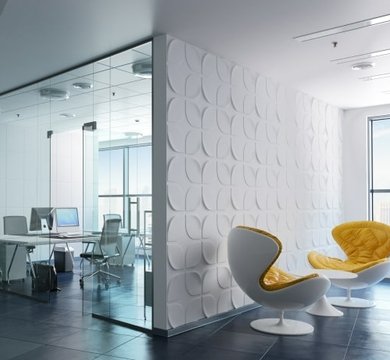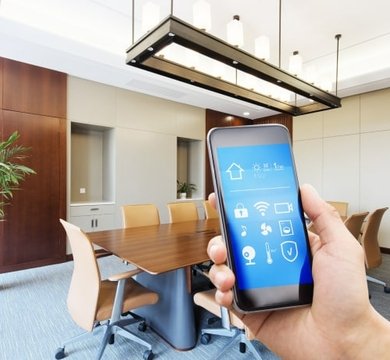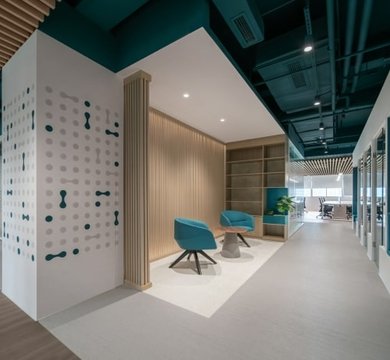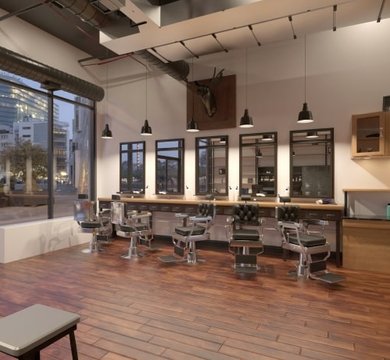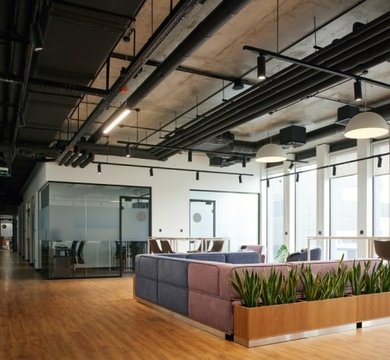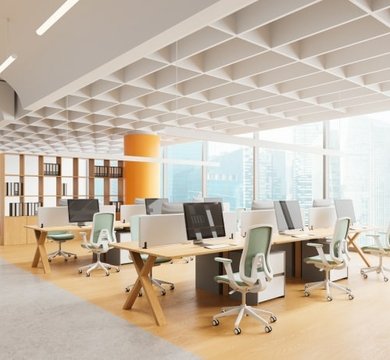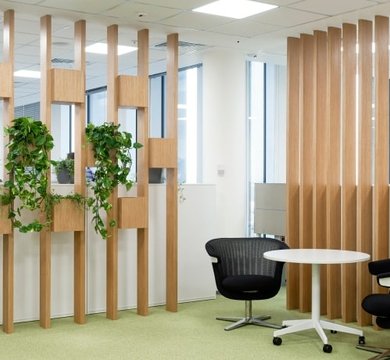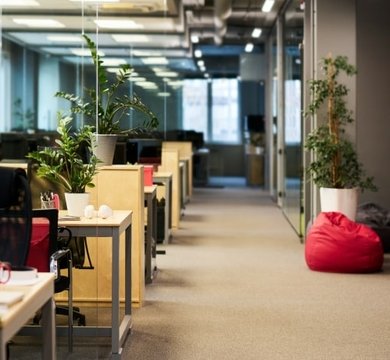Isn’t the open plan interior office design a great way of working? There’s the banter, camaraderie and increased sense of collaboration. Plus, there’s the boss – sitting alongside the team and very much approachable. Sounds idyllic, doesn’t it?
In practice, open plan offices can be noisy, intrusive and frustrating. We’re reading a book called The Joy of Work by Bruce Daisley, subtitled ‘30 ways to fix your work culture and fall in love with your job again’ (get yourself a copy, it’s a great read). Early on the author talks about the open plan office and whether the boss should have a separate office or a desk out on the floor.
Daisley observes the following: the boss at Google has an office; the boss at Facebook sits outside a meeting room; the boss at Netflix doesn’t have an office at all, while the boss at Gap has an office but no desk.
If you are responsible for an office relocation or office refurb, it’s a good idea to start with your office culture when deciding whether private offices should form part of your plan. Individual offices do afford a sense of peace and privacy but they can create an ‘us and them’ atmosphere. The nature of your industry and how frequency senior management are in the office should also influence how you use your space.
Thankfully there are happy mediums in the world of office fit out, even if you’re working with a limited square footage. Ask us about booths, pods, sliding partitions and glass walls as substitutes to dedicated private rooms. We can also create different iterations of an office layout for stakeholders and staff to review. Get in touch with our shop fitters for guidance.

