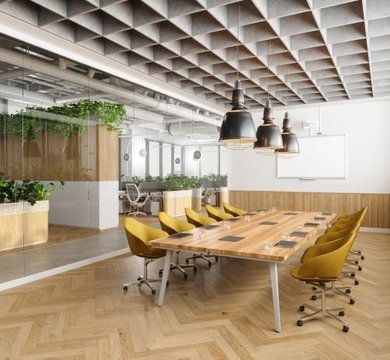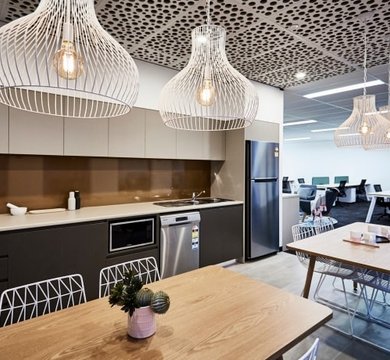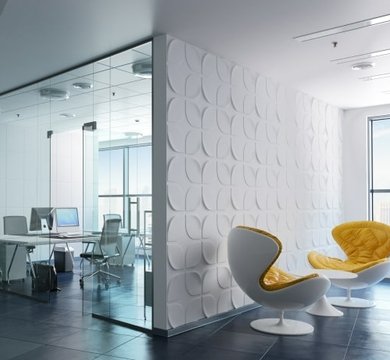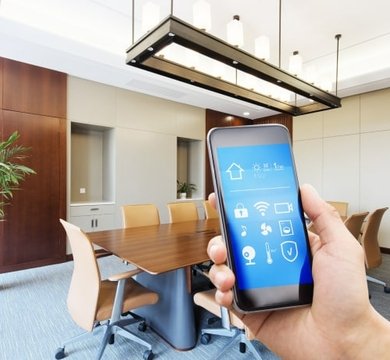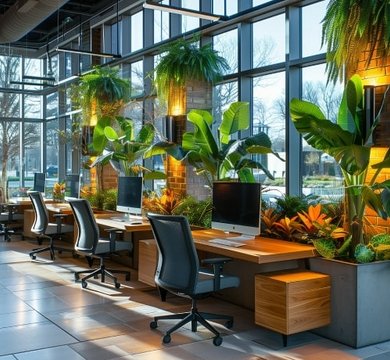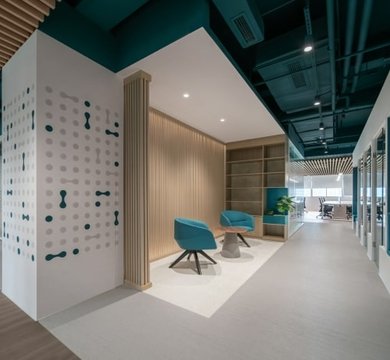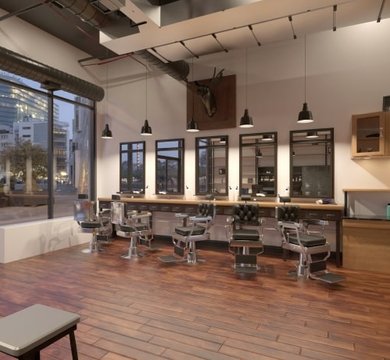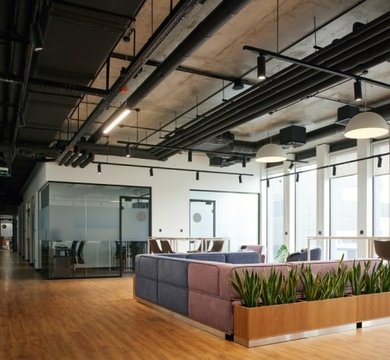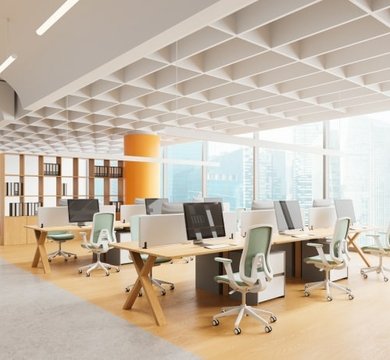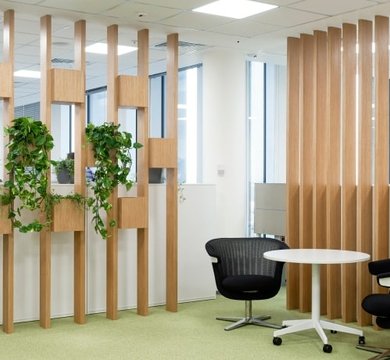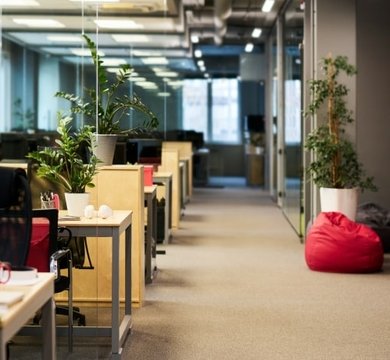Office fit outs allow businesses to occupy more relevant and practical spaces. Bigger offices, smaller units, more desks, less wasted space, extra storage, new technology – office fit outs can address a myriad of problems and improve workplace dynamics.
As soon as you research a commercial refurb around London and the South East, you’ll be met with a lexicon of terms and acronyms you might be unfamiliar with. Cat A fit out, Cat B fit out, shell and core….it’s best to understand what the difference is so you achieve the best refurbishment outcome. If you’re wondering what the Cat stands for, it’s simply Category.
Fit outs work on a sliding scale, depending on how involved and detailed the works are. A Cat A fit out is a basic but functional finish – think lighting, air con, unfinished internal walls and a grid ceiling but no furniture or finishing touches. A Cat B fit out presents the client with a move-in ready space, with desks, chairs and even artwork supplied. Cat A+ is a hybrid offering – it’s a space that’s functional and furnished but without branding or detailed customisation.
Shell and Core
Shell and Core Meaning & Definition
Unless a client is having a premises built from scratch, most business owners won’t have to worry about a shell and core fit out. This is the first and most basic stage, with trades working on the metal frame and structural aspects to get the site resembling something akin to a building.
What Does Shell and Core Typically Include
A shell and core fit out will usually start with the addition of concrete walls and floors, and the contractors will usually work to prepare communal areas, cloakrooms, lift shafts and lobbies. A shell and core fit out will not normally include lighting, partitions or air conditioning.
Cat A Fit Out
Cat A Meaning & Definition
What is a Cat A fit out? This type of finish is often used by landlords who know their future tenants will want to customise the space to their exact workplace needs. You’ll sometimes hear a Cat A fit out referred to as a blank canvas, as it will generally be an empty, plain space within four walls.
What Does Cat A Typically Include
Clients who commission a Cat A fit out will take possession of a space that is safe but not work-ready, with raised floors, painted perimeter walls, suspended ceilings, basic mechanical and electrical services, lighting and HVAC/air conditioning systems. There won’t be internal partitions, private offices, storage, floor coverings or furniture. It will be left to the tenant to fit out the space in more detail.
Cat B Fit Out
Cat B Meaning & Definition
What does Cat B mean? A Cat B fit out means a client can move in straight away and enjoy a workplace that has been customised to their exact needs. A Cat B fit out is a truly collaborative project between the client and the refurbishment specialist. Workplace audits that measure occupancy rates, movement and technology usage will be used in the planning stages, and a company’s corporate identity will be taken into account when creating an interior design. Even the company’s culture will influence the end result.
What Does Cat B Typically Include
Every aspect will be finished, on a structural, power/data, services, design and aesthetic level. As well as everything included in a Cat A fit out, Cat B fit out will typically also include internal partitions, bespoke furniture, branded decor, specialised lighting, and customised mechanical and electrical services. It’s during a Cat B fit out that reception areas, meeting rooms, kitchen facilities and breakout spaces are created.
Cat A+ Fit Out
Cat A Plus Meaning & Definition
Clients who are debating a Cat A vs Cat B Fit Out also have a third option to choose from. A Cat A+ fit out is a hybrid offering that sits between a Cat A fit out and a Cat B fit out. Cat A+ fit outs are often chosen by landlords looking to rent turn-key ready space to commercial tenants.
What Does Cat A+ Typically Include
A Cat A+ space will be fitted so it’s ready for occupation, with internal walls, partitions, furniture and fittings in place, but what will be missing are the finer customisation details. The client moving in can expect cloakrooms, fitted kitchens, desks, chairs and storage so the space will be immediately usable but any specific branding and colour theming is left to the discretion of the occupant.
MPL Case Studies & Client Testimonials
ABRDN: this is a fine example of a Cat A+ fit out commercial refurbishment carried out by MPL. The client – a global investment company – wanted a turnkey ready office it could let out to tenants the instant the project was completed. MPL prepared 6,458 sq ft of space, with all new heating, comfort cooling, lighting, power and data supplies; space sectioning with internal partitions; new flooring; a full redecoration; purchasing and installation of furniture, light fittings and pendants; and all interior design accessories.
Yooogroup: this new headquarters spanning 2,500 sq ft is a great example of a Cat B fit out. The brief was to create a mix of working areas, with the company’s brand colours and biophilic notes influencing the aesthetic. Technical drawings and a new space layout were followed by a Cat B fit out, with the standard validation of Cat A M&E supplies. MPL replaced or reconfigured power, data, lighting and mechanical/air conditioning, and prepared internal surfaces for redecoration and personalisation.
Right Now Group: presented with a commercial shell, MPL was asked to use its interior office designer services to customise almost 3,000 sq ft of space. Although mainly a Cat B fit out, with an emphasis on space planning and branding, this project also had Cat A fit out elements. As well as helping our client get connected to the National Grid, we installed flooring, a suspended ceiling with associated grid, cloakrooms, a communal kitchen, fire safety aspects, and the provision for lighting, power, data, heat and comfort cooling.
No 5 The Heights: our focus here was on taking a Cat A space and creating a Cat B hybrid fit out, illustrating how we don’t have to work rigidly within the Cat Categories. We worked in tandem with the landlord and the incoming tenant to customise 15,000 sq feet of space. There was an emphasis on collaborative areas, biophilic design, and sustainable fixtures and fittings.
Whether you’re a commercial landlord or a tenant, commissioning a fit out is an exciting step on the journey towards a more efficient, productive and future-proofed workplace.
Knowing the difference between the different categories available will help you identify what type of premises you can buy, let out or rent – especially as each will involve different timescales and budgets.
MPL can explain the different types of commercial, shop and retail fit outs that might be suitable for your individual business needs. Please contact us to discuss your plans.


