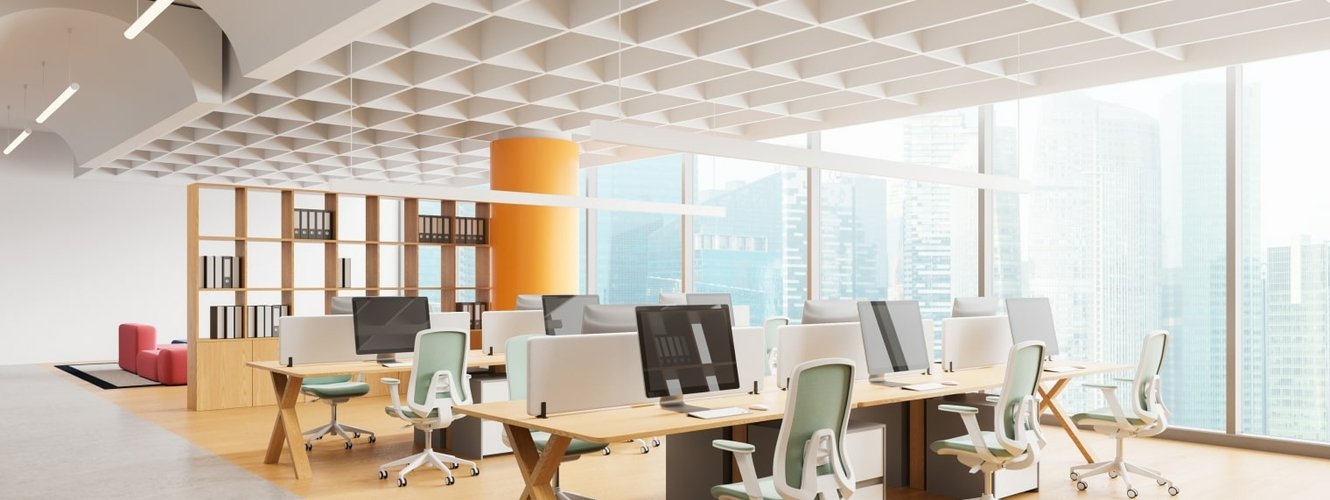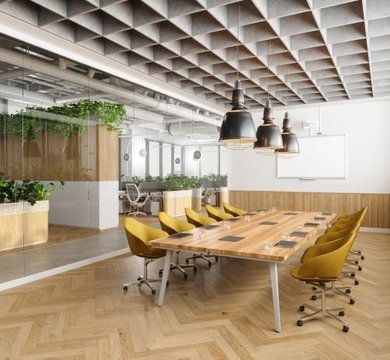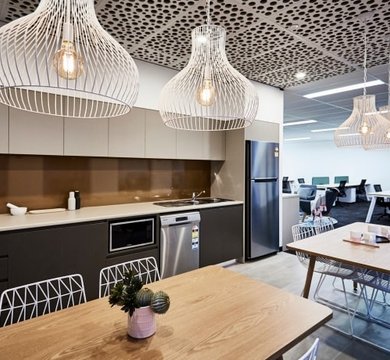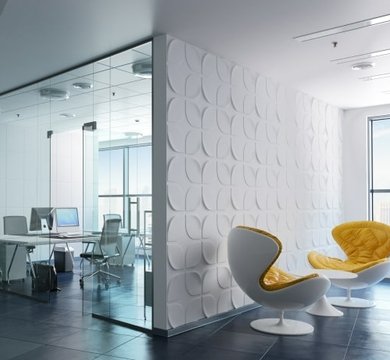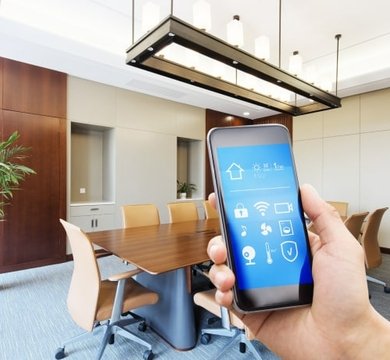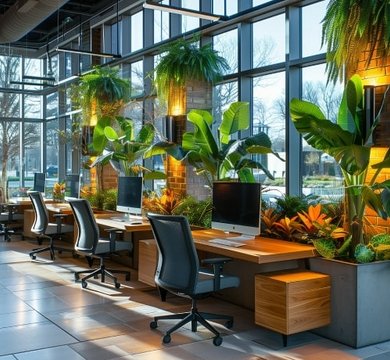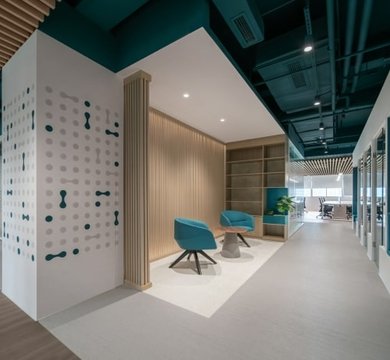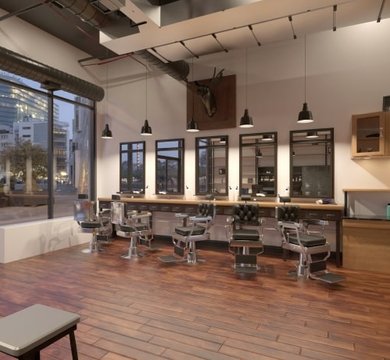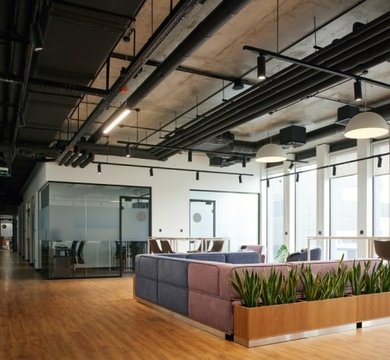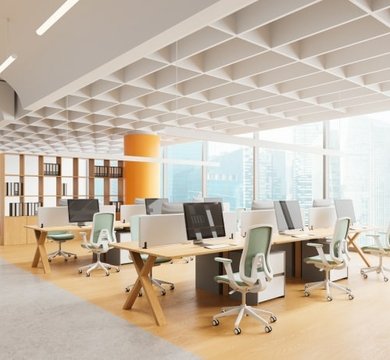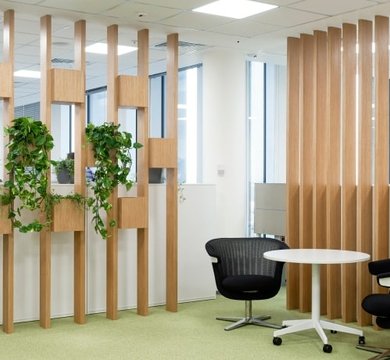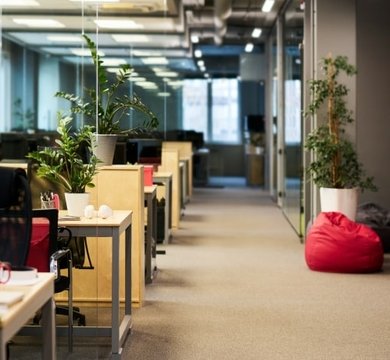If you want to change how you work, upgrade your office environment or turn a shell into a moder, functioning workplace, you’ll need an office fit you.
Before you get carried away with ideas for a slide between the first and ground floor, a meditation room and wall-to-wall LCD screens, it is essential to understand the average office fit out costs and what may affect the figures.
In this article, MPL will explore shell & void (SV), office fit out costs, average costs, and cost ranges per square metre and per square foot. We’ll also help you understand how the size, location of your office, together with the level of specification you choose, will influence costs. If your burning question is ‘How much does a fitout cost for an office?’, read on.
What Is an Office Fit Out?
An office fit out is when you strip a workplace back to the fundamentals and add back the elements layer by layer. You may embark on an office fit out when you take on a new premises, relocate, expand, rebrand or change your company’s direction.
Definition and Scope
An office fit out is the process of taking a space and making it suitable for occupation. Each project will be unique, and will heavily influenced by the age and condition of both the building and its existing fitout.
MPL’s most common office fit out services in London & the South East from MPL include some or all of the following:
- Structural work: knocking down walls, removing fixed elements, steelwork, new floors, new ceilings and space conversions
- M&E: ‘Mechanical & Engineering’, encompassing heating, ventilation and air conditioning, plumbing, fire suppression systems, lighting, power distribution, IT/AV/broadband, electrical panels and fire detection/alarm systems.
- Space planning: diving the space using new partitions stud walls, corridors and doors
- Functional: reception areas, waiting rooms, WCs, shower rooms, changing rooms, communal kitchens and storage
- Aesthetics: branding, full redecoration, furniture (bespoke and off-the-shelf), floor coverings, window treatments, accessories and artwork.
To help experts work out office fit out costs per square foot, projects are categorises according to which of the above elements are included. These are: shell & void (also known as shell & core), Cat A, Cat A+ and Cat B. MPL’s guide to office fit-out categories is a great read if you’re at the start of your renovation journey.
SV Office Fit Out Costs Explained
Typically at the most expensive office fit out costs per square metre are shell & void (SV) projects as they take the most rudimentary of spaces and turn them into a fit-for-purpose office.
What Are SV Office Fit Outs?
The shell is the very basic structure of a building. This type of fit-out work usually comprises external walls, concrete floors, a roof, stairs, lift shafts, columns, beams and windows. The void refers to the blank, empty space that sits within the building. A complete SV office fit out will see the bare bones of a structure taken through to a finished office.
Cost Ranges for SV Fit Outs
Basic SV fit out: £75–£110 per sq ft (£800–£1,200 per sq m)
Mid-level specification: £110–£140 per sq ft (£1,200–£1,500 per sq m)
High-end fit out: £140+ per sq ft (£1,500+ per sq m)
Office Fit Out Costs Per Square Metre
Most business and buildings owners will have a budget so it is essential to know how much a project may cost before too much time and money is spent. Thankfully, there is an industry standard to help plan fit out projects.
How Costs Are Calculated
We estimate how much a project will cost by using our office fit out costs per square metre (or office fit out costs per square foot) calculator. We use our previous projects, current material and labour costs, and accurate forecasting to work out how much each square metre (or foot) takes to fit out. We can then multiple that figure my how many metres or feet a client.
It’s important to note that the costs in this article are typical and not set in stone. Factors that can influence the price include: how much structural work is required, any elements that are being retained, the condition of the building, access, the standard of fixtures, fittings and furniture chosen, how many iteration of the design are required and the urgency to complete the work.
Typical Price Bands
For better planning, average office fit out costs are grouped together to reflect their complexity and finish standard:
- Basic fit out: £500–£800 per sq m
- Mid-level fit out: £800–£1,200 per sq m
- High-spec or bespoke fit out: £1,200–£2,000+ per sq m
Office Fit Out Costs Per Square Foot
Small office, big ideas? No problem!
Converting Costs for Smaller or Flexible Spaces
The beauty of having office fit out costs per square metre is applying the typical costs to all shapes and sizes of workplaces. We can apply the maths to the smallest of offices and flexible spaces, telling you the typical finish you could achieve with the budget you have available.
Common conversion: £1 per sq ft ≈ £10.76 per sq m
Typical Cost Ranges
- Basic: £50–£75 per sq ft
- Mid-range: £75–£110 per sq ft
- High-spec: £110–£160+ per sq ft
Average Office Fit Out Costs in the UK
Each office fit out is different, so you can’t compare oranges with apples.
National Averages to Expect
MPL works on a nationwide bases and we use our own figures, together with contractor benchmarking, when estimating prices. As you could expect, office fit out in London carry the biggest premium, although prices in other major cities are on a par due to increased demand and labour rates. On average, businesses should budget between:
£750–£1,200 per sq m
Or £70–£110 per sq ft
What’s Included in the Average?
If you’re wondering what the average office fit out costs include, here’s a quick guide. It will help you work out what details and finishes might carry extra costs:
- M&E installation
- Partitioning and joinery
- Flooring and ceilings
- Furniture
- Decoration and branding
- Project management and design fees
Factors Affecting Office Fit Out Costs
Office fit out costs per square foot are a great base to work from but expect figures to rise and fall in line with the following:
Key Cost Drivers
- Building size: it’s as simple as ‘the bigger the building the higher the cost’
- Level of specification: opting for basic off-the-shelf finishes will be more budget friendly than premium materials and bespoke items
- Materials prices: the cost of raw materials can fluctuate from month-to-month
- Revisions & iterations: changes to space plans, technical drawings and the final finish will usually result in a price that’s revised upwards
- Building condition: a building in poor state of repair will need extra labour to strip back, repair and reinstall
- Pre-existing services: retaining existing services, infrastructure and design elements can help control costs
- Location: demand for office refits is highest in London and other major cities, which results in higher costs
- Layout & working styles: a more intricate or complex style of work, including collaboration zones or agile spaces will cost more to implement that an standard open-plan office
- Sustainability requirements: extra elements or prescribed materials may be requires if the client is aiming for a good BREEAM, SKA or WELL rating
Tips for Managing Office Fit Out Budgets
Average office fit out costs are critical if you want to deliver a workplace that’s on time, on brief and on budget. We advise the following to avoid any nasty shock or surprises:
- Realise that office fit out costs per square foot are a typical guide and are subject to change
- Engage early with a fit out partner to get accurate cost planning
- Set clear priorities around what is essential and what would be nice-to-have, so you can make easy sacrifices if the figures don’t stack up.
- Allow for contingency (typically 5–10% of project cost)
- Consider phased fit outs to spread cost over time
- Request itemised quotes to track cost breakdowns
Office fit out costs per square metre are a great starting point if you are relocating, need to revamp a tired office or want to improve the wellbeing in your workplace. Once you have an idea in mind, MPL can book in a site visit, during which we’ll gain the measurements and knowledge to create a more tailored estimate for you.
Take a look at our project gallery for inspiration. Note down the fixtures, fittings, finishes and furniture you like and we can build that into a quote, based on the size of your premises and any budget you have in mind.
If you would like to talk through office fit out costs per square metre (or office fit out costs per square foot), whether you are renovating an office, are planning a new shop design or work in private dentistry and are setting up a new practice, contact MPL. We’re ready to offer commercial, healthcare and retail interior design assistance.

