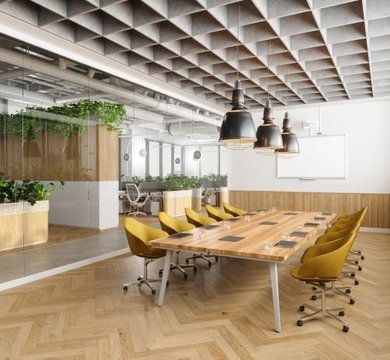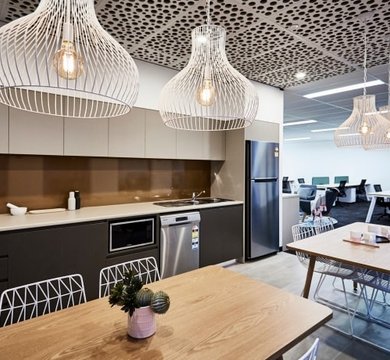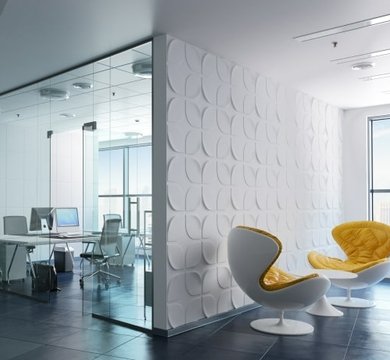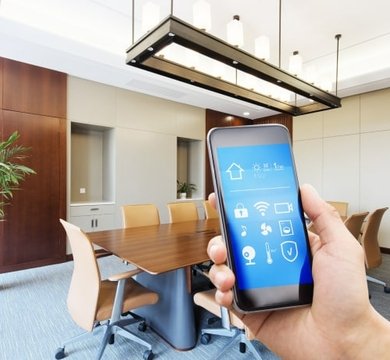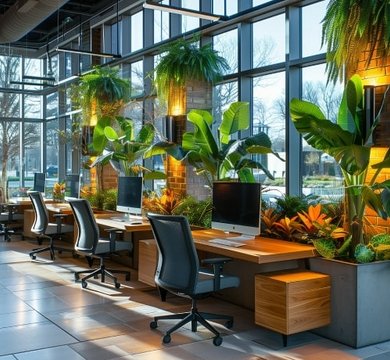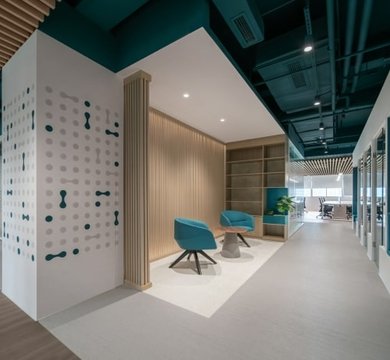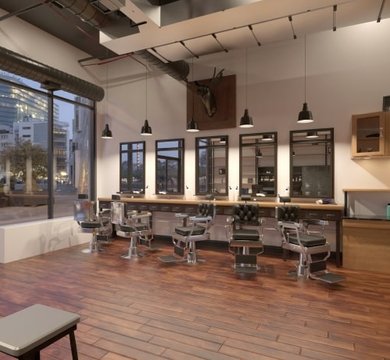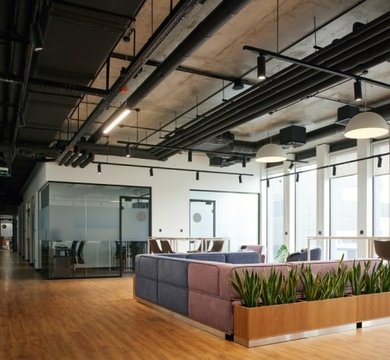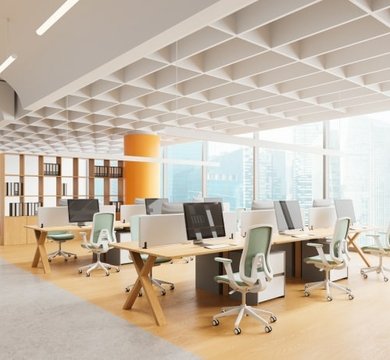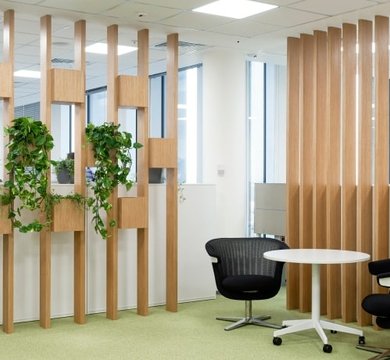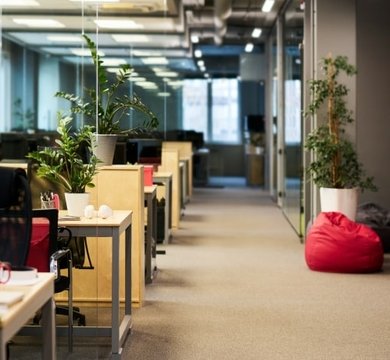London is the top European location when it comes to flexible office space, reveals a new research document by agent CBRE. In fact, flexible office space now represents over 5% of the city’s total office stock, which was ahead of second-place Amsterdam, where 4.5% of its office stock took the form of flexible space.
Flexible office explained
So what is flexible office space? It’s when more flexible office interior designs replace arrangements where people work at fixed stations on a 9 to 5 basis. Flexible office design ideas will be geared to providing employees with a framework within which to shape and adapt. A number of desks, chairs, phone lines and data/internet points, for example, will be provided but the rest is up to the company.
Who works in flexible offices?
Workers in flexible offices tend to be a mix of freelancers, contractors, home workers, visiting international employees and permanent staffers who all occupy the same space at different times – perhaps on a ‘hot desk’ basis. Start-up companies and digital operations often request flexible offices, although this style of the workplace is increasingly becoming popular as all industries embrace flexible working hours, places and patterns. Because of this fluidity, flexible offices don’t need to provide a desk for every single employee and many don’t have set departments either.
Shifting sizes and lease lengths
As well as a fluid approach to space plans and layouts, flexible offices usually afford the occupant a degree of flexibility when it comes to how many square feet they rent at any given time and how long the lease length is, allowing them to flex in line with their workforce numbers and wider industry demands.
How to turn your office into a flexible workplace
- Consult with MPL Interiors - installers of quality office refurbishments - to create a new agile floor plan with flexible working in mind – this will involve re-planning desk positions, data points, and shared facilities.
- Think about retractable partitions that can either be used to create distinct areas or drawn back to create open-plan space.
- Balance open plan with private meeting rooms – glass partition walls are a great way of dividing up the square feet without making the space look too claustrophobic.
- Think about installing a locker room so people who hot desk or visit intermittently can still have a safe place to leave stationary and belongings.
- Future proof the office by allowing for enough data/light/power provision to expand or to even co-share space with other companies.
If you’d like to explore the flexible office idea further, contact office interior designers, MPL, today.


