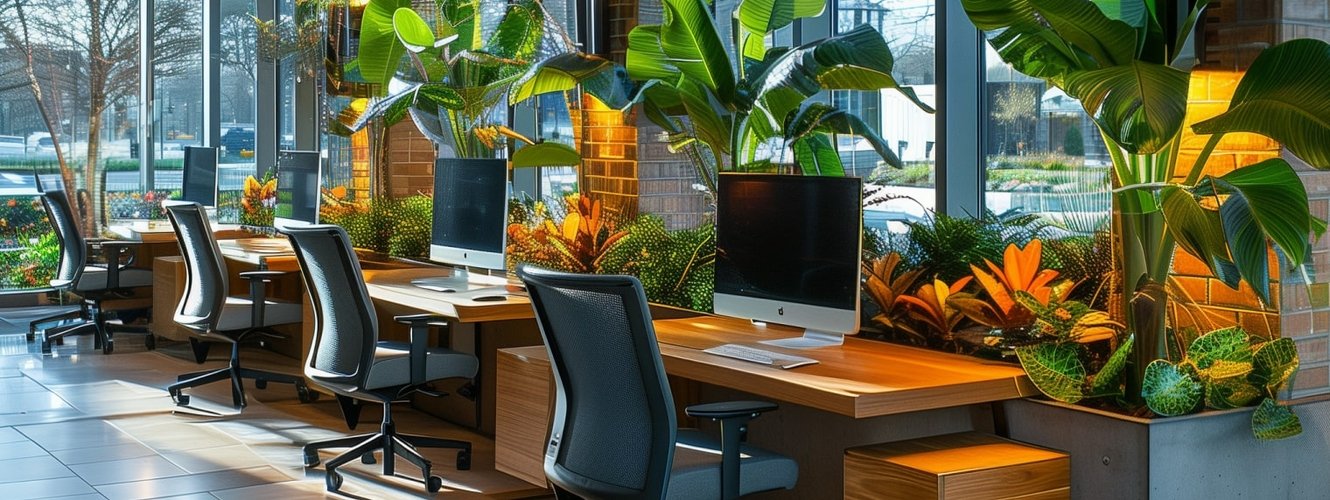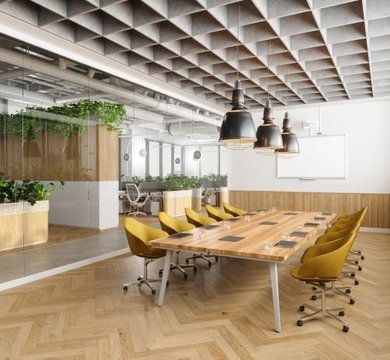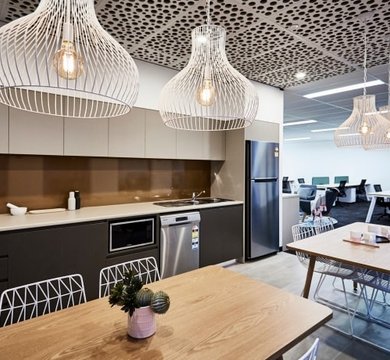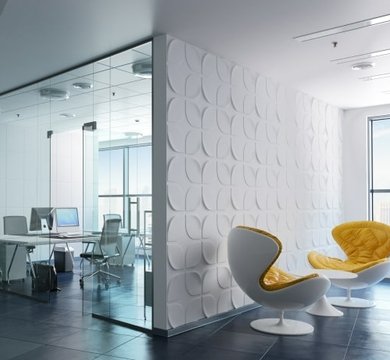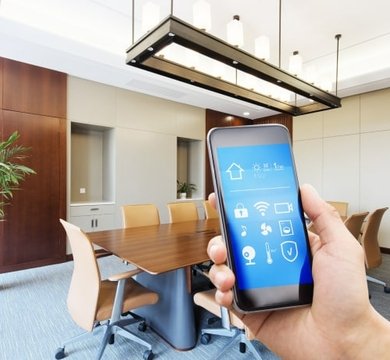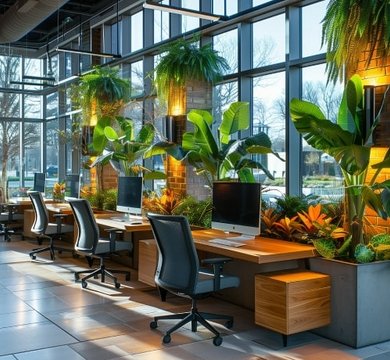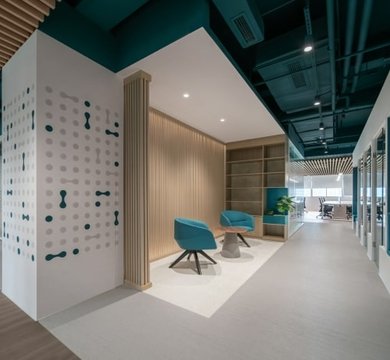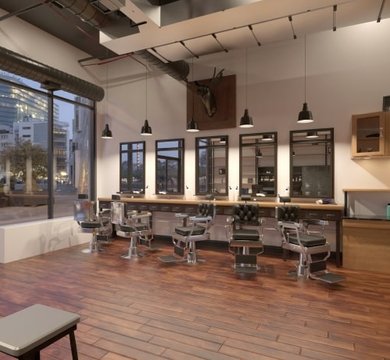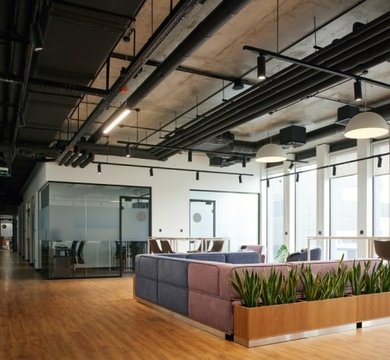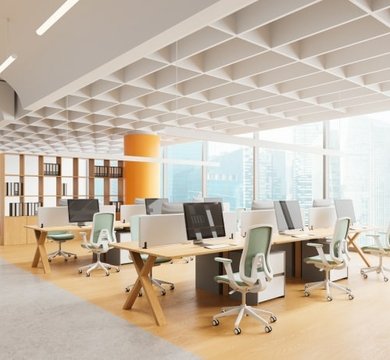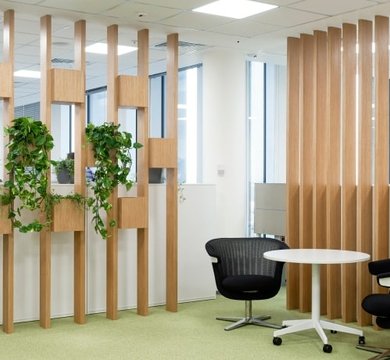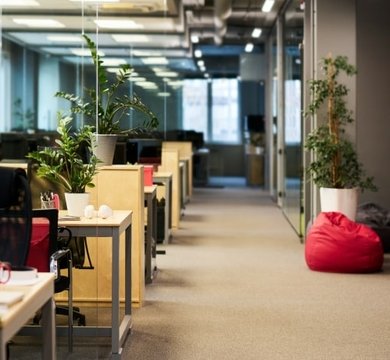Office wellness design improves employees’ physical health, mental wellbeing and overall productivity via considered design. Office wellness design ideas include thoughtful space planning, such as creating quiet zones, adding natural elements, including plants and more windows, and creating health-centred amenities, such nursing/pumping rooms and gyms.
When you prioritise healthy office design, you benefit from:
- Increased staff engagement: reduced absenteeism and increased loyalty
- Improved productivity: better quality of work and increased output
- Enhanced reputation: improved company perception among potential recruits and business partners
Statistics released by MHFA England® illustrate why office wellness design is critically important:
- 25% of UK workers report feeling unable to cope with workplace stress
- 52% of employees feel more engaged and productive when their organisation offers mental health resources
- work-related mental health issues cost the UK economy £57.4 billion each year
In this guide, we’ll explain how to design wellness office, list what individual elements to include and provide a step-by-step plan for implementing an office wellness design.
Why Office Wellness Design Matters in 2025
When you invest in employee wellness design, it is proven you will be rewarded. A report issued by the International Well Building Institute found a focus on office wellness design results in:
- a 28% increase in workplace satisfaction
- a 10 point jump in median productivity scores
- a 26% overall increase in reported wellbeing scores
Wellness office design: strong ROI
The full Investing In Health Pays Back document reveals how improvements to individual design and build elements can have a drastic yet positive impact on employee wellbeing and a company’s financial health:
- Enhanced indoor environmental quality can improve cognitive function by between 61% and 101%
- Improved health and wellbeing leads to significantly enhanced job satisfaction, with a 2% reduction in the prevalence of sick leave
- Certified healthy buildings saw a 4.4% to 7.7% increase in rents compared to nearby non-certified buildings
- Greenery and biophilia in offices improves mental and physical health, as well as productivity
- Better thermal comfort, air quality and lighting improves productivity via less time off sick
- Businesses that rank well in building health and employee wellness assessments appreciate more in value that those with ‘sick building’ syndrome or poor working conditions
Post-Covid priorities
Since the pandemic, workplace expectations have changed drastically. Employees are increasingly trying to balance their personal, professional and wellbeing goals. Sadly, 20% of the UK’s workforce don’t feel a sense of belonging at their workplace, while Indeed’s 2022 Working on Wellbeing report found that after pay, a lack of workplace happiness is the leading reason employees consider a new opportunity.
Whether we’re talking about retained team members or future hires, employees thrive when their mental health and physical needs are being met. Additionally, a place of work that fails to make workers happy or feel valued will struggle to temp people back from home working.
As such, today’s businesses clearly need to demonstrate how they are adapting and embracing office wellness design trends to create environments people are pleased to work in.
Core Elements of Office Wellness Design
- Natural Light & Biophilic Design: maximising natural light for a lighter, brighter environment and introducing biophilic design via plants and natural materials. Practical steps can include moving desks closer to windows, allowing light to flow more easily by using glass partitions and installing living walls.
- Air Quality & Ventilation: ensuring the inside air breathed in by workers is clean and pollutant free. Investment in mechanical ventilation systems, air filtration, purification and an indoor air quality management system will ensure workplaces are filled with the cleanest air possible. This, however, should not normally be at the expense of operable windows.
- Acoustic Design & Noise Control: creating an environment that allows noise to be contained, controlled or mitigated to minimise distractions. This is a critical office wellness design point in open plan office or in areas with open plenum ceilings. Baffles, padded, perforated or textured materials, and diffusers can be used to control sound reflection and transmission.
- Wellness Rooms & Quiet Spaces: providing alternative places to work and relax based on individual health, cultural and professional needs. Applications can include prayer rooms, private spaces for nursing/pumping, low-light rooms, individual soundproofed pods, small booths with privacy curtains and accessible cloakrooms. Consideration should also be given to neurodiverse workers who may need additional navigational and environmental support.
- Ergonomic Furniture & Layout: ensuring that staff are comfortable when they are at their workstations, in meetings and when moving around the building. A core issue to address is posture, which can be improved with sit/stand desks, ergonomic office chairs, a variety of seating options, anti-fatigue standing mats and the correct positioning of monitors. Layouts should be wheelchair accessible, free of hazards and easy to navigate.
- Healthy Materials & Finishes: reducing employees’ exposure to harmful chemicals, irritants and pollutants with the careful selection of fixtures, fitting, furniture and finishes within an office. A new workplace wellness interior design can address this head on by specifying low VOC items (Volatile Organic Compounds) and natural materials with low manufacturing profiles.
- Active Design & Movement: creating an office environment that discourages sedentary practices and encourages mobility. Simple strategies include fitting bike racks, installing showers and providing break out areas that encourage informal, cross department gatherings, to major refurbishment projects such as adding a workplace gym or yoga studio, creating a retail interior design-style coffee shop or an office canteen with meeting tables.
- Technology Integration: there is a growing place for technology that encourages better wellbeing. In office environments, this make look like fit-for-purpose conferencing facilities so home and hybrid workers can dial in, offering staff activity trackers to encourage movement, invoking a ‘right to disconnect’ policy which discourages business communication outside of office hours, giving access to a digital GP and offering online therapies to compliment more tangible offices changes.
Biophilic Design in Office Wellness
Biophilic office design is a practice that connects people to the natural world to combat urban environments. In office settings, biophilic elements are an integral part of office wellness design, focussing on the use of plants and natural materials.
Just how powerful are plants?
- NASA’s Clean Air Study has proven plants remove harmful airborne pollutants
- A study by University of Queensland’s School of Psychology demonstrated how plants can increase productivity output
- The Department of Landscape Architecture, National Chin-Yi University of Technology, found indoor plants positively affect objective functions, particularly in terms of relaxed physiology and improved cognition
- Plants can reduce anxiety, stress and absenteeism, as detailed by the Future of Work Hub
How to create a biophilic office design
- Install living walls that need little to no watering
- Use tall plants as rooms dividers and screens
- Encourage employees to keep a plant on their desk
- Make plants a design focal point by using interesting pots and hanging baskets
- Incorporate wood and stone into your interior design
- Orientate workstations to maximise views from windows
- Keep windows clean and unobscured to let in natural light
- Add indoor water features
Recreate the look
- The Purcell Rooms – a health and beauty salon MPL refitted in Hampshire – brims with real plants and nature-inspired motifs.
- Suspend plants from ceilings and frames to create a jungle ambience, as we did for Lanes Infrastructure.
Creating Wellness Rooms and Quiet Spaces
Not everyone is cut out for a noisy, open plan office environment and even if you are, there are times when you’ll need privacy and peace. An effective workplace wellbeing design will include spaces to sit, be still and find mental clarity, without audio distractions. These could be in the form of:
- Meditation or mindfulness rooms
- Nap pods or rest areas
- Phone booths or privacy nooks
- Nursing/pumping rooms
- Yoga/pilates studios
- Prayer rooms
- How should I illuminate a wellness room?
This depends on the room’s use. If the space if for people to meditate, rest, relax, or practice yoga or pilates, a dimmable overhead light source is essential. Soft ambient light can also come from LEDs.
- How should I design a prayer room?
A prayer room should be a neutral, calm space. There should be enough floorspace for a mat or for people to kneel, cushions or moveable seating, somewhere to rest books and hang clothing, a small sink for ablutions and a way of display that the room is occupied.
- How should I design a nursing/pumping room?
Those using a nursing/pumping room will need to feel safe and undisturbed, so a lockable door is a must. A nursing-specific chair, a dedicated breast milk fridge with labelling equipment, a small sink and a steriliser would all be appreciated.
- How can I create the perfect quiet space?
Anything that muffles sound and stops noise ingress should be prioritised. Sound absorbing materials can be used to line surfaces, and fabric drapes can also dampen sound. If a dedicated quiet room isn’t available, soundproofed booths and pods are a possibility.'
Technology for Office Wellness
Smart office wellness and healthy office design go hand-in-hand. Technology takes the strain out creating the perfect working environment, with automatic monitoring and data-driven insights informing comfort levels.
- Air quality monitoring systems: an automatic way to check the levels of pollutants such as particulate matter (PM), carbon monoxide (CO) and ozone (O3). Digital air monitoring allows building managers to keep on top of air quality without manual testing.
- Circadian lighting controls: a way to digitally mimic natural daylight cycles so our bodies keep their beneficial 24-hour circadian rhythms. A good circadian rhythm positively impacts mood and cognitive function, and decreases the risk of chronic health issues.
- Occupancy sensors: infrared, radar or ultrasonic sensors can track the number of people occupying a building at any one time. The information generated automatically adjusts comfort levels for optimum working conditions.
- Wellness apps and platforms: digital ways to encourage people to move more and look after their health. Apps and platforms can be set with team challenges, personalised health goals and fitness trackers. Employees can also access streamed fitness classes, online counsellors and doctors, and wellbeing triage systems.
- Ergonomic monitoring tools: software and systems designed to reduce the risk of physical harm, work-related injuries and repetitive strain. Results allow employers to address everything from incorrect mouse use to poor lifting techniques – factors that can lead to reduced output and absenteeism.
Facility managers adopting smart office wellness systems need to think about the technology ecosystem they are creating and the investment needed to fully adopt – and update – digital wellness. A company that offers commercial fit out services will be able to advise on initial and ongoing costs.
Implementing Office Wellness Design: Step-by-Step Guide
If you’re wondering how to introduce an office wellness design, our 8-step implementation process will guide you:
1. Wellness Audit & Assessment: take stock of your workplace’s current wellness facilities, both physical and digital. Note down their condition, what equipment and elements are present, and track their current usage, if possible. Now is also a good time to appraise your sickness/absenteeism record so you have a benchmark for later.
2. Employee Needs Survey: involve staff from the outset. With wellness and health a sensitive subject matter, an anonymous survey is a good starting point. General questions about people’s wellbeing, state of mind and health while in the workplace will give you a good overview, while directly asking people what they’d like to see in an office wellness design will help employees feel involved.
3. Budget Planning & ROI Calculation: consult with an office fit out specialist to get an estimate of what implementing a new workplace wellness design might cost. Our guide to office fit out costs: what to budget for and expect to pay is a good starting point.
4. Design Strategy Development: using feed back from employee surveys and professional office design services, plan how your existing workplace can be adapted to include your office wellness design ideas. Elements that address common wellbeing and health issues noted across the workforce should be included first.
5. Phased Implementation Planning: disruption in itself can harm wellbeing, so planning how and when changes will be made is critical. Skilled office refurbishment specialists can deliver a phased refurbishment project that allows people to continue working.
6. Contractor & Supplier Selection: work with your office wellness design partner to establish which method is right for you: design and build vs traditional procurement. If you have very specific objectives, such as only installing low VOC products or you would like to install a state-of-the-art gym, for example, you may need to prioritise specialist suppliers.
7. Installation & Testing: working with an office fit out company that offers a ‘concept to completion’ service ensures you’ll enjoy a hands-off experience. For example, MPL will provide you with a workplace wellness design, create bespoke solutions, look after health & safety, co-ordinate contractors, schedule works, oversee deliveries, troubleshoot and test for effectiveness.
8. Monitoring & Optimisation: an office wellness design can only be labelled a success if it has its desired effect. Monitoring should be your first analytic. Another employee survey will be required, asking what new aspects people are enjoying, how frequently they use them and whether they have had a positive impact on their wellbeing. Other metrics to monitor include sickness/absenteeism levels, output and productivity levels at different times of the day.
Conclusion
Extensive research shows happy, healthy employees are integral to business success. Not only will they thrive in a working environment that has clean air, natural light, ergonomic furniture and comfortable noise levels, they will repay you with respect and loyalty.
Wellbeing goes beyond an environment that encourages better productivity and output, however. Looking after mental, emotional and physical health is the holistic blueprint every employer should follow. It’s the right thing to do, especailly as we expect more from staff than ever before.

