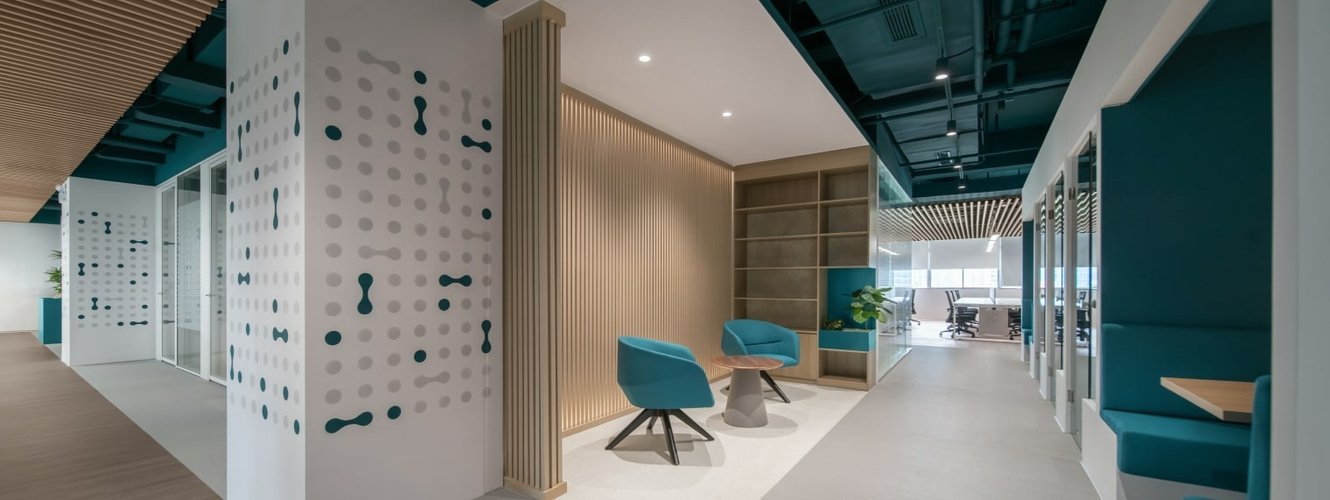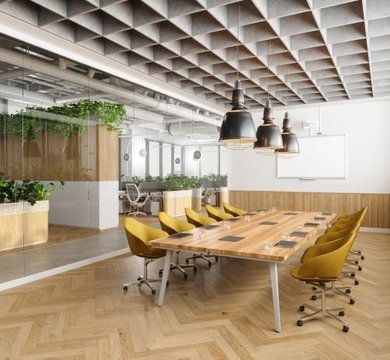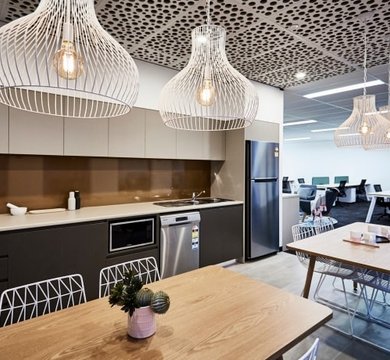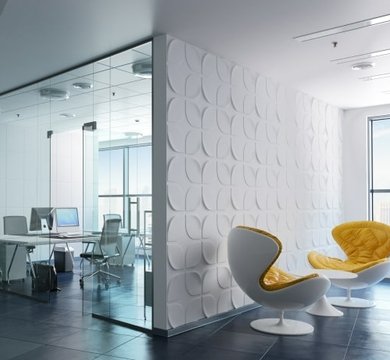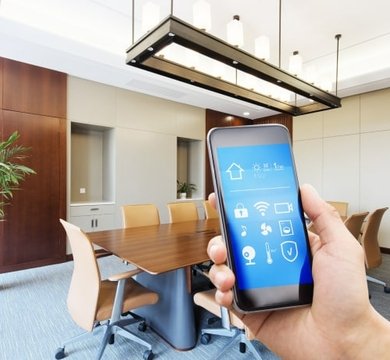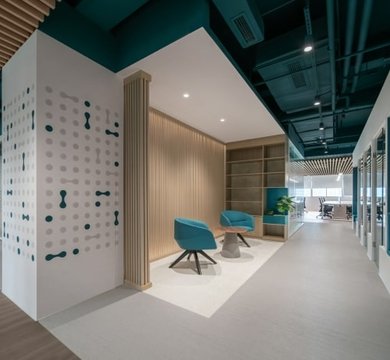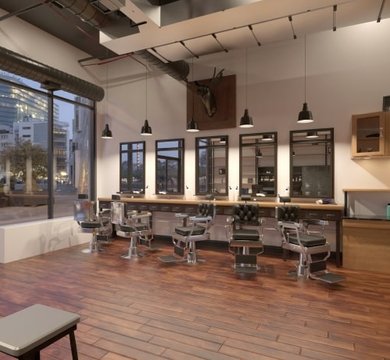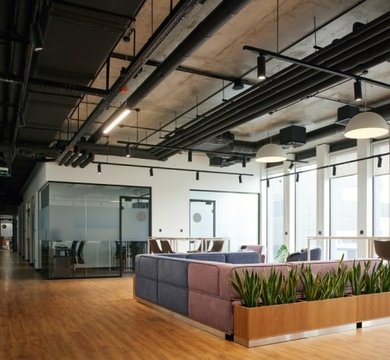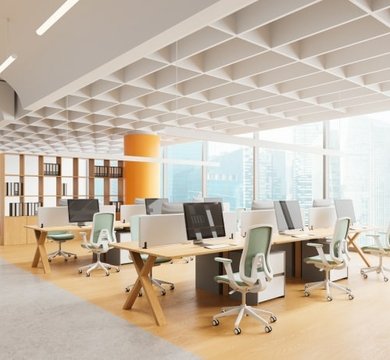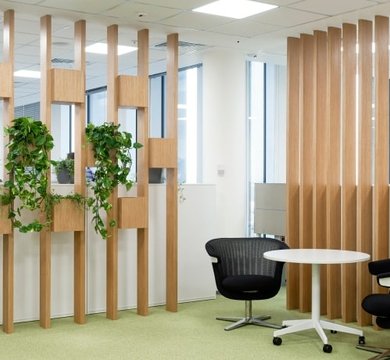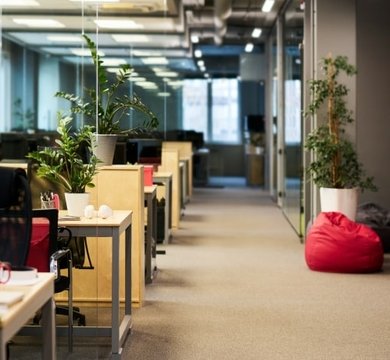The composition of today’s workforce has changed radically, especially when you compare Baby Boomers to Millennials and Generation Z. It’s been a hugely beneficial change too, with a mind shift and positive action (when employers address underrepresentation or disadvantage related to legally defined protected characteristics during the recruitment process), resulting in fair and balanced teams.
But we’re not stopping there. We are in the era of the all inclusive office design - one that recognises where we work needs to cater for a wide range of emotional, physical and mental health needs.
An inclusive office design is increasingly a benchmark used by the best talent during their employment search. In situ, inclusive office design will create a working environment that increases productivity, improves wellbeing and encourages staff to stick around.
This guide explains how to create an inclusive office design that is welcoming and functional, regardless of age, ability, background or identity.
What Is Inclusive Office Design?
At the heart of all inclusive office design is the desire to create a workplace where every type of employee – future and present - feels comfortable and supported. It’s important to remember that adaptions are ‘as well as’ not ‘instead of’.
Definition and Core Principles
When planning an inclusive office design, it’s important to remember the desired outcome: you want all staff to feel comfortable, accommodated, included and happy. Core principles involve physical, psychological and physiological states, which means adapting layouts, creating better atmospheres and providing ergonomic/suitable furniture.
All Inclusive vs. Accessible Design
An all inclusive office design takes into account hidden disabilities, neurodivergence, cultural backgrounds and identity, along with the Equality Act 2010’s nine protected characteristics: age, disability, gender reassignment, marriage and civil partnership, pregnancy and maternity, race, religion or belief, sex and sexual orientation.
As such, inclusive office design should include a prayer room and quiet zones for those with sensory processing disorders, as well as step-free access and full accessibility for wheelchair users.
Why Inclusive Design Matters in the Workplace
If you want to attract the best recruits, keep your current staff loyal and earn respect from your industry peers, you’ll need an inclusive office design - something that’s achievable if you commission a customised workplace fit-out.
Promoting Equality and Diversity
Staff will feel most valued and respected when an employer demonstrates high levels of inclusivity. Inclusive office design should not be something employees have to beg for. Instead, new offices should be designed to be inclusive from the start, while an office refit should be in collaboration with the entire workforce.
Improved Employee Wellbeing
Unhappy staff tend to underperform, call in sick or resign, and environmental factors could be the root of the issue. In fact, a YouGov survey found 32% of the workforce feel the poor design of their workspace has a negative effect on their physical and mental wellbeing. Using inclusivity to improve staff wellbeing is also important if you’re striving to create an ESF-friendly office.
Business Performance and Reputation
The benefits of an all inclusive office design are hard to ignore, especially considering a Deloitte survey of 1,300 employees. It found 80% said a company’s inclusion efforts were an important factor when choosing where to work. A robust, visible inclusion policy will help a company recruit from the biggest talent pool and demonstrate to the wider business community that it values equality.
Key Features of All Inclusive Office Design
Inclusive office design goes above and beyond what’s currently required by law. It should also address the many different ways people can be overlooked or excluded.
Accessible Layouts
The Equality Act 2010 makes it compulsory for all workplaces to be accessible to individuals with physical disabilities, including those using wheelchairs. Although this will take the form of step-free access, ramps, lifts, wide doorways and height-adjustable desks, an all inclusive office design will go the extra mile. Employers should include hearing loop systems and visual or vibrating fire safety alarms for anyone with a hearing impairment, and tactile or auditory wayfinding signage for those who are visually impaired.
Neurodiverse-Friendly Spaces
Our awareness of the autistic spectrum is at an all-time high but installing the perfect all inclusive office design – one that makes neurodiverse employees feel comfortable - is often overlooked. Now is a great time to re-familiarise yourself with our blog on creating a neurodiverse-friendly workplace. We’ll talk you through why thought should be given to acoustics, lighting, colour and even pattern for everyone’s benefit.
Gender-Inclusive Facilities
People work very hard to feel comfortable in their own skin but efforts can be undone when confronted with an inflexible workplace. Unisex washrooms and self-contained cloakrooms show a progressive approach to inclusive office design, appealing to those who have health conditions as well as those who feel uncomfortable with single-sex facilities. Consideration should also be given to those breastfeeding or pumping, with appropriate, comfortable spaces indicated by clear signage and with good security.
Inclusive Design for All Ages, Abilities & Cultures
There are some less documented aspects of all inclusive office design. For example, veganism is protected by law against workplace discrimination, so you may like to consider separate food storage for those with special dietary requirements. This applies equally to those with celiac disease and followers of religions where certain foods are prohibited.
Furniture can also play a huge role in inclusion and wellbeing. Height-adjustable desks, ergonomic chairs and storage at multiple levels will help make the daily routine more comfortable.
Designing for Inclusivity: Practical Tips
Feeling overwhelmed at the thought of planning an inclusive office design? You can create a high-impact workspace with tailored office design with MPL’s help and top practical tips.
Consulting Employees
Don’t second guess what your workforce wants. Actively encourage employees to join the design process. Some staff may be shy to share their conditions or needs, so consider anonymous surveys as well as feedback workshops and diversity committees. The feedback may indicate it’s time to refresh your interiors with an expert office refurbishment.
Flexible Furniture and Layouts
The best inclusive office design isn’t prescriptive – you can’t expect everyone to thrive in a massive open plan office, sat at 6-person bench desks. Instead, inclusive office design gives people the flexibility to work in a style that suits their individual needs. Layouts and furniture need to be versatile. Retractable walls and screens can create private areas. Single-person pods provide soundproofing and solace, and desks on wheels can be moved about to suit the task and mood. Don’t fall for design fashions too: think about how accessible bean bags and bar stools are!
Technology and Tools
Smart tech can create a more inclusive environment. Sensor-operated taps, soap dispensers, hand dryers, lights and doors aren’t hard to install but can make a world of difference. And plan in voice-activated systems to control lights, doors and other elements within the office. Ambient comfort is also important: consider adjustable lighting, zoned heating/comfort cooling with personalised temperature controls and automatic air quality control.
Inclusive Design in Hybrid and Remote Work Models
While all inclusive office design centres around better inclusion for all, based on physical, mental or emotional needs, inclusivity should also take into account when, why and how people work.
MPL frequently talks about the blended workforce when starting the inclusive office design process. This involves creating a workplace that is suitable for a variety of workers: full or part-time, freelancers, contractors, hot deskers or remote staff. It also accommodates those with hybrid working patterns, shift workers, those who are present mainly via video calls and those returning to work after a change in employment circumstances.
It's important to know that an all inclusive office design is not a ‘one and done’ project. The inclusivity framework in which we work changes with every generation and also in tandem with new workplace legislation. Employee feedback is critical, so engage to establish whether your entire workforce feels supported.
We’d love to be your refit partner as you work towards an inclusive office design – you can explore our bespoke solutions retail spaces and office interior designs for an idea of what’s possible. MPL Interiors also offers expert shop fit out support for functional and stylish spaces to help your retail stores be as inclusive as possible.

