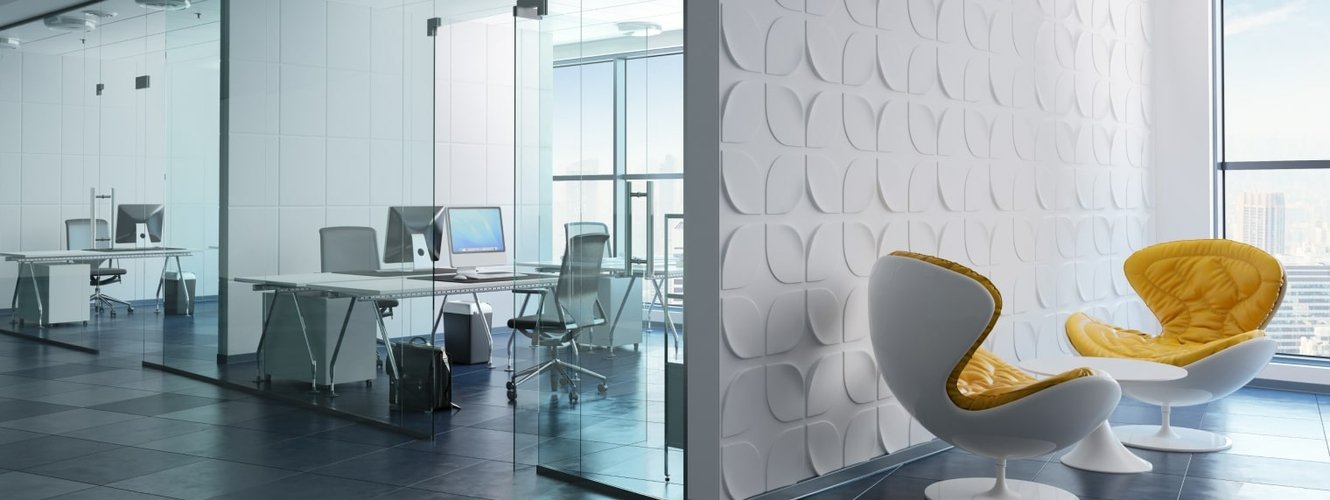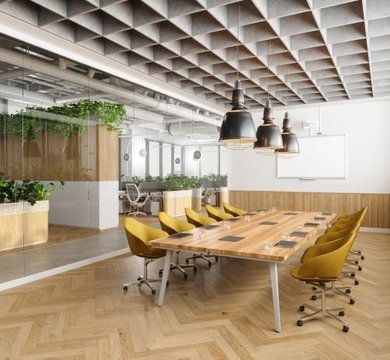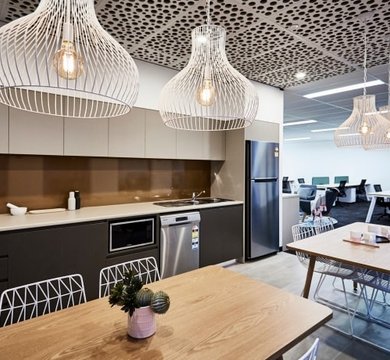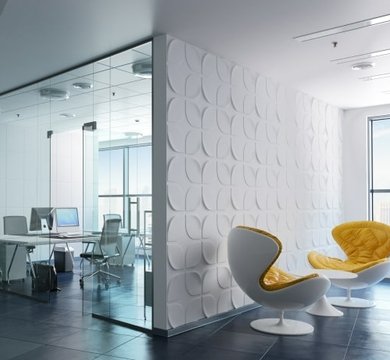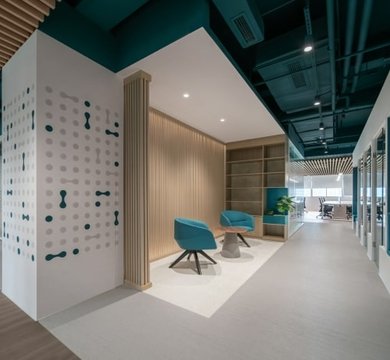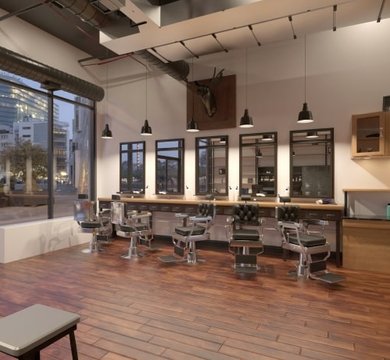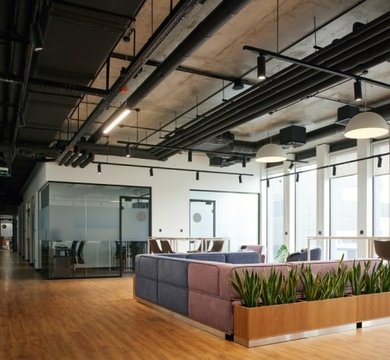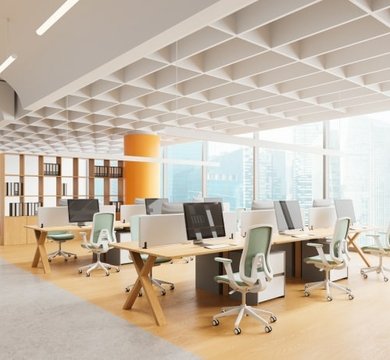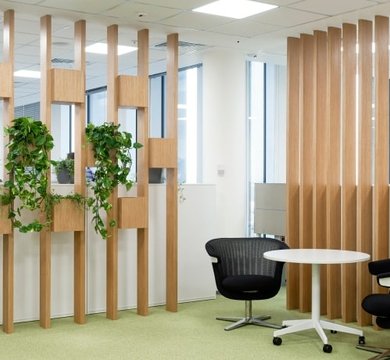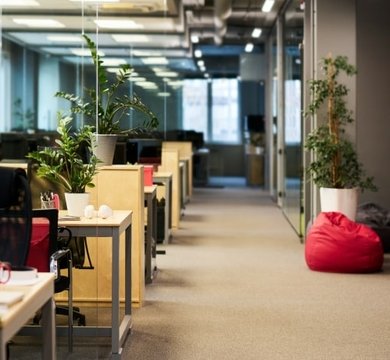Office space planning is the strategic process of designing and arranging a workplace. As well as where desks go, workplace space planning involves consideration given to access, movement, natural light, working patterns, collaborative requirements, department dynamics and inclusivity.
Executed professionally, office space planning can
- Improve productivity and collaboration
- Utilise space better and increase cost efficiency
- Enhanced employee satisfaction and wellbeing
Overlook office design planning at your peril, as the What Workers Want study by Savills found 32% of UK workers said their workplace’s internal design/layout decreased their productivity.
In this guide, we’re going to tell you what office space planning is, how to plan office space so you don’t make mistakes and explain the impact good planning can have on the efficiency of your business.
Key Principles of Effective Office Space Planning
There are 6 key principles involved in the office space planning process:
1. Workflow and circulation patterns: office layout planning will examine how people move between desks, departments, equipment and facilities. The aim will be to create intuitive pathways that minimise congestion, meet safety compliance in regards to evacuation routes and emergency exits, facilitate full accessibility and promote easy interaction with colleagues.
2. Department adjacencies: when you consider research conducted by Zippia found more than 50% of workers say their jobs are reliant on collaboration, and around 75% of employees rate teamwork and collaboration as being very important, working next to the people you interact with most is critically important.
3. Flexibility and adaptability: office space planning guidelines should allow for future growth, restructuring and reinvention with minimal disruption. For example, modular furniture makes it easy to reconfigure based on tasks and occupancy, while sliding partitions allow offices to switch between open plan and private spaces instead of committing to one style of office layout.
4. Natural light maximisation: designing healthier workspaces means respecting natural light. Positioning desks correctly, adding windows and ensuring light isn’t blocked will pay dividends, as illustrated by Human Spaces. Its research found proximity to natural elements, including sunlight, was associated with a 15% increase in improved wellbeing and creativity, and 6% higher productivity.
5. Acoustic considerations: open plan offices are predominant in the UK but 83% of workers taking part in the Savills What Workers Want study said noise levels in their office were important to them. Acoustics are a critical part of office space planning, with the need for sound absorbing materials, quiet zones and private meeting areas.
6. Technology integration: the office space planning process needs to factor in the smart office technology that is available now and in the future. AV connections, video conferencing, occupancy and space sensors and collaboration tools should be central in layout discussions and office refurbishment planning. Technology integration is also relevant in retail space planning, especially in regard to monitoring consumer behaviour.
Office Space Planning Guidelines and Standards
Many building managers and company owners want to know if there are any mandatory office space requirements. The answer is yes, in the UK there are compulsory regulations governing office space design. These are in place to ensure employees have a comfortable, safe and productive working environment. The three compulsory items of legislation are:
- Building Regulations (specifically the UK’s Workplace Health, Safety and Welfare Regulations 1992). These stipulate the total volume of a room, when empty, divided by the number of people normally working in it should be at least 11 cubic metres.
- The UK's Health and Safety Executive (HSE) requires desk space to be roughly 4.6 square metres per person for a room with a 2.4-meter ceiling.
- Compliance with the Equality Act 2010, together with Part M of the Building Regulations 2010, requires physical changes to workplaces. These can include ramps, level access, automatic doors, circulation paths and corridors of at least 1200mm wide, and minimum accessible cloakroom toilet dimensions of 2200mm x 1500mm – all actionable when workplace space planning.
There are also tried and tested industry guidelines, including
- Allowing for 2 to 2.5 square meters per person when designing a conference or boardroom, ensuring enough space for seating, movement, and necessary equipment,
- Planning in circulation space that is equivalent to 20-30% of the total floor area
- Including break out areas for collaboration equal to 10-20% of total floor space
- In its Guide to Specification, the British Council for Offices recommends the adoption of 10m2 space-per-person for improved room for individual desks, movement and employee well-being
Step-by-Step Office Space Planning Process
Wondering where to start? Here’s how to plan office space in 8 steps
1. Space audit & assessment: planning for the future requires knowing exactly how much space is available and the form it takes: whether the rooms are square, if space is split across multiple floors and whether structural details impact layouts. Professional office design experts will take exact measurements to work out dimensions in square metres/square feet.
2. Requirement gathering: the office space planning process should be informed by those that currently work in the office. An employee survey will identify current layout strengths and weaknesses, and question how employees prefer to work - hybrid, traditional, open plan etc. Key stakeholders should also share insights into future growth and any relocation plans.
3. Workflow analysis: observations, interviews and even occupancy sensors will identify where people move, when they are most likely to do so and if there any pockets of congestion. A workflow analysis will also show up where people most frequently meet up to mix social or work collaboratively. Conversely, you’ll also identify underused space.
4. Concept development: an office space planning team will use the data and feedback gathered in points 1, 2 and 3 to start forming a new but mailable layout. This phase allows designers to work out what work zones will be required, where departments can be relocated for better synergies and tinker with the mix of private/open plan/communal/quiet/social spaces.
5. Detailed space planning: once the concept development plans have been approved, the detailed office space planning can take start. This will take the form of a set of highly-detailed technical drawings that illustrate desk arrangement and furniture layout, electrical layout, fire safety layout and key dimensions. At this stage, the designers will ensure the plans are fully compliant.
6. Stakeholder review: the detailed technical drawing will be distributed to the client and associated key stakeholders. The feedback received may lead to revisions and new iterations of the drawings. This process of refinement will continue until there is unanimous approval and sign off.
7. Implementation planning: the aim will be to minimise disruption via careful planning. A commercial space fit out company will develop a logical timeline of works, using professional experience to keep offices open and functioning. They will coordinate installation work, create a phased implementation and take charge of change management.
8. Post-occupancy evaluation: a return-on-investment should comprise three parts. A post-occupancy survey of staff will establish if the office space planning project meets its user objectives. Next would be an analysis of output and productivity to see there has been any increase. Finally, a comparison of pre- and post-occupancy absenteeism will help measure any wellbeing impact.
Common Office Space Planning Mistakes to Avoid
The devil is in the detail and a slapdash approach to office space design can lead to mistakes. Here are the 5 most common errors to avoid:
- Ignoring future growth: an office that is spacious and compliant now may not be that way in the future. Anticipating a growing workforce allows a company to expand with comfort, especially if modular furniture is specified. Remember, nobody wants to be packed into an office like sardines
- Poor circulation planning: while the temptation may be to maximise every inch of space with a desk, a sofa or a meeting room, this should never be done at the expense of circulation space. Skimping will cause congestion and even make your office non-compliant.
- Neglecting acoustic design: sound travels and it disturbs. Whether it’s overly enthusiastic sales calls, aggressively loud typing or sensitive conversations, every office – especially open plan ones - need to contain and manage noise levels, or at least provide quiet respite areas.
- Insufficient storage planning: don’t overlook storage when working on your office space design. A lack of storage leads to clutter. As well as being visually unsightly, clutter can impact productivity and disturb mental clarity. A good space designer should be able to turn unused or awkward spaces into bespoke storage areas.
- Overlooking employee input:staff are a company’s most valuable asset and if they are ignored, they feel undervalued. This can lead to feelings of discontent and low morale. What’s more, employees usually request changes that will make them better at their jobs, leading to improved productivity. Act on employee requests and involve them in the planning – they’ll take ownership and respond positively.
Office Space Planning for Hybrid Working
The layout of UK workplaces and working patterns has subtly shifted over the years but Covid really accelerated change. Hybrid working is often at the heart of modern office layout planning, with the challenge to balance occupancy rates with space management. Current trends point to an increasing number of days being spent back in the office. During August 2025, 85% of UK recruitment ads mentioned a hybrid schedule requiring at least two days a week in the office. If this applies to your place of work, you may like to consider:
- Reducing desk ratios to 0.6-0.8 desks per employee
- Increasing hot desking options
- Introducing a desk or booth booking system
- Increasing collaboration and social spaces
- Reviewing technology infrastructure requirements, such as that for video conferencing
- Specifying moveable elements, such as desks on wheels and sliding partitions
- Providing lockers for hybrid staff to store belongings
Frequently Asked Questions
Q. What is office space planning?
A. Office space planning is the professional practice of laying out an office so it delivers an optimum user experience. Space, light, ease of movement, access, integration and safety/equality compliance will all impact where desks, equipment, walls, doors and windows are situated.
Q. How much office space do I need per employee?
A. UK legislation says the legal minimum office space is 11 cubic metres of air per person, set by the Health and Safety Executive (HSE). If you have a standard ceiling height of 2.4m, this equates to a legal requirement of approximately 4.6 square metres of floor space per person.
Q. What are the legal requirements for office space in the UK?
A. UK workplaces need to be safe, accessible and inclusive. Planners need to comply with Workplace Health, Safety and Welfare Regulations 1992, the Equality Act 2010 and Part M of the Building Regulations 2010, in addition to HSE directives.
Q. How do you organise office space effectively?
A. Workplace space planning achieves the optimum result when it’s performed in tandem with a professional space planner. Their experience, investigations, creative approach and knowledge of compliance will result in solutions that best suit the workforce, how it operates and its future direction.

