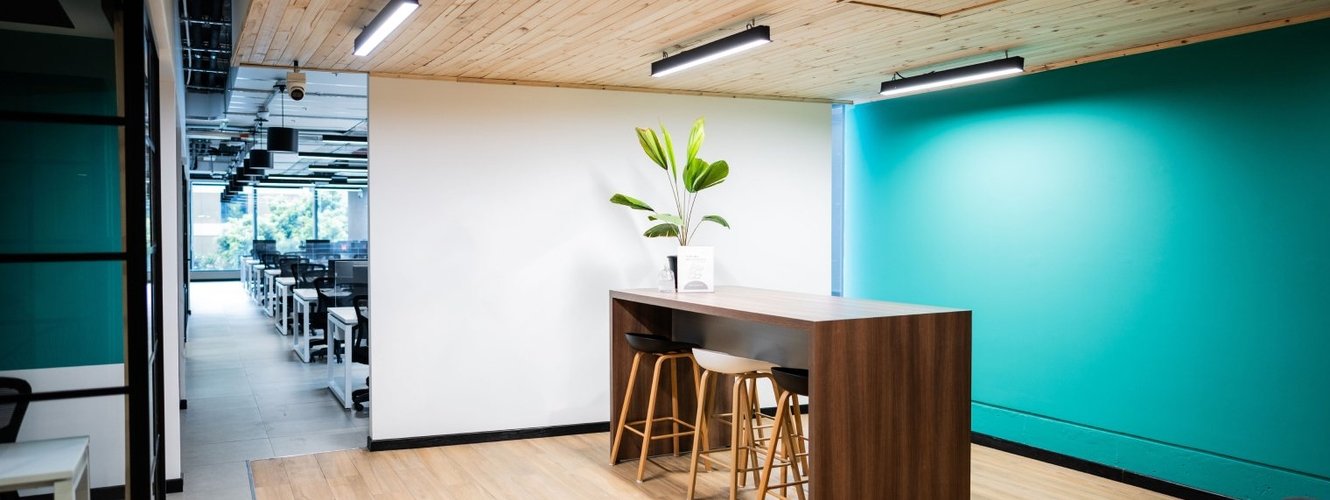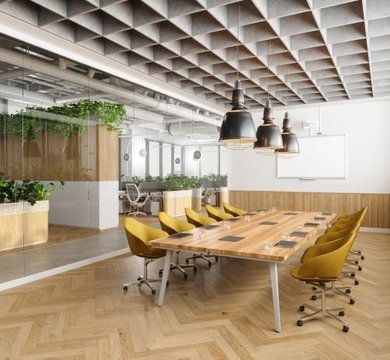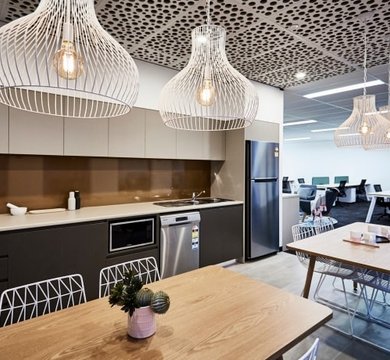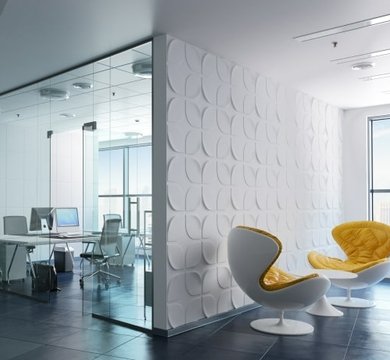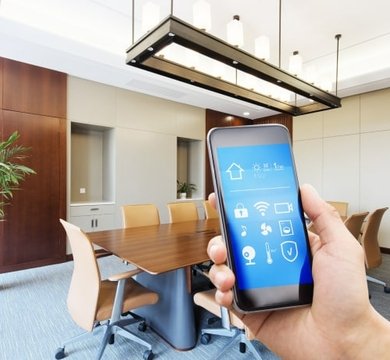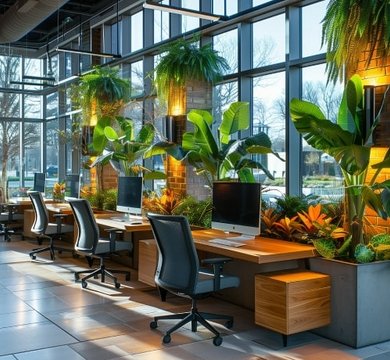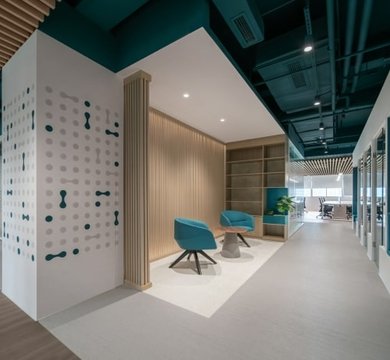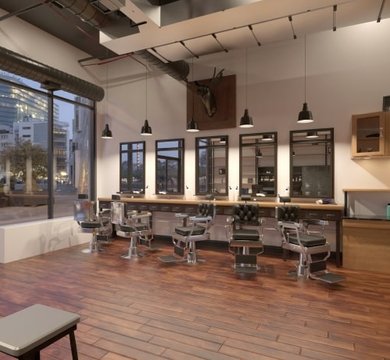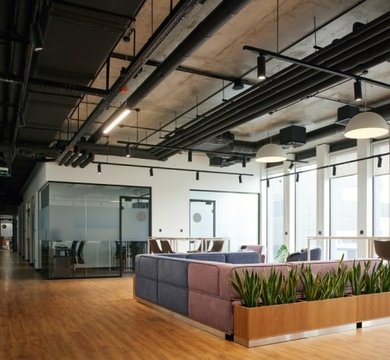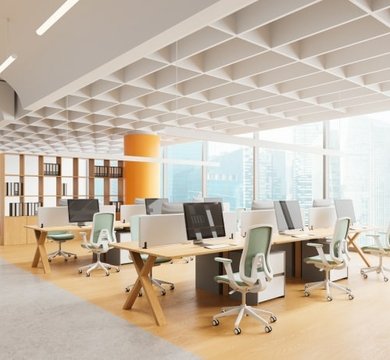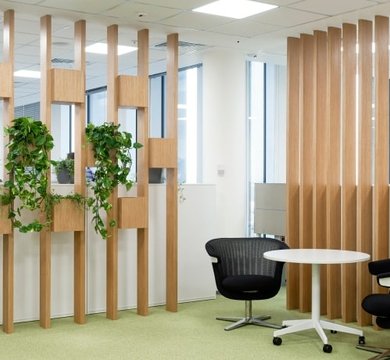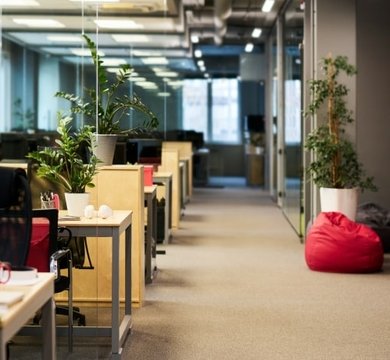All work and no play? Not if you introduce a bar to your office – a feature that’s included in our range interior office design solutions. Let’s start with a clarification - a modern office bar isn’t about employees getting drunk on the job.
When sophisticated office bar design is in play, companies can create a space that works from morning, through noon, until night. An office and bar room can become a place to relax, collaborate, entertain clients, foster community spirit and hold events.
And in the post Covid landscape, with more people adopting flexible working patterns, an office bar can be a business’s secret weapon in bringing teams together and enticing people to the office.
The Benefits of an Office Bar
There is a healthy trend in business that acknowledges employees are more than just workers there to be exploited for financial gain. Recognising the human element – that people need warmth, light, nourishment and social interaction to perform and maintain a sense of wellbeing – is prompting office fitters to take a fresh approach. In our new design blueprint, there’s a strong case for the office bar and here’s why.
Promoting Social Interaction
A degree of social interaction in office settings is healthy but can be hard to achieve when people are focused at their desks, are working on different floors or are switching locations between home and a headquarters. Research carried out by Delft University of Technology, however, found employees in activity based working environments who had access to a social space, such as an office bar, experienced greater communication, shared more knowledge and had better interactions between different departments.
Enhancing Employee Well-being
An article in Harvard Business Review cited how lonely workers are far more likely to suffer from poor wellbeing and lower performance levels – something that can be exacerbated when remote working is part of the weekly pattern. Interestingly, when the organisation surveyed more than 800 employees, it found people were more socially fulfilled when they work from what’s called a ‘third space’, such as a café, a friend’s house or a coworking space. Employers can tap into office bar design to replicate these atmospheres so people can informally interact when in the office.
Cultivating Company Culture
Grabbing a drink or two after work is ingrained in our culture but traditionally, staff have celebrated successes, welcomed new team members and toasted birthdays in venues outside of the office. Seriously think about office bar design, however, and you can create an in-house venue that not only provides a place for people to gather but one that also reflects company culture. This can be expressed in the choice of fixtures and fittings, the interior design scheme and even the drinks on offer.
Best Practices in Office Bar Design
It’s highly unlikely that a traditional public bar set up will work in a corporate setting and that’s why the right office bar design is crucial. If you’re considering an office fit out in London and the South East, we can help you balance the following:
Functional Layout and Design
At the heart of office bar design is how the space brings people together in a corporate setting. Seating will be key and while bar stools may spring to mind, a mix of sofas, armchairs, tables, cubicles and booths will encourage people to take a seat, meet with colleagues and maybe bring a laptop with them.
Acoustics are just as important. If an office bar design is successful, it will become a buzzy hub. Sound travels, so consideration should be given to whether a bar occupies a separate room or floor, or how partitions and sound absorbing materials can limit noise disruption in open plan settings.
Customisation and Branding
Office bar design gives designers the chance to loosen the corporate shackles, and be more expressive and playful in approaches to colour, lighting and furnishings. An office bar can reflect a company’s corporate colours, logo and wider identity, whether that’s fun, sophisticated or creative.
Office bar design inspiration can be drawn from a variety of sources, from a 1920s speakeasy, an Art Deco lobby bar or a 5* country house hotel, to an old fashioned saloon bar, a Soho private members club or a retro American diner – the latter of which MPL installed for Lanes Group Plc. A theme can be chosen and a corporate spin applied for the ultimate in branding.
Offering a Variety of Amenities
An office bar shouldn’t be pigeon holed as just a place to drink in the evening – far from it. Modern office bar design produces venues that are useful to a company from the moment the first employee arrives until security locks up in the evening.
In fact, alcohol should not be the sole focus, as booze and brilliant work rarely go hand-in-hand. You may even want to create a no-alcohol bar to be totally inclusive. A balanced office bar should feature tea and coffee stations that are always available, sinks with taps that dispense still, sparkling and chilled water, and perhaps bar snacks, fruit and pastries.
Offices that have limited space may like to consider a canteen-style space or an office kitchen bar, like the one we installed for Right Now Group. With its pendant light made from empty spirit bottles, pool table and perching ledges, the Right Now team have a relaxed space to catch up during or after work. The best office kitchen bars will blend essential facilities, such as a fridge/freezer, a microwave and a dishwasher with breakfast bars, stools, a dining table, wine/beer chillers and perhaps even optics.
Uses of the Office Bar
Installing an office bar just to consume a few pints after 5pm is a false economy. You’ll want to create a multi-function, inclusive space that encourages better working practices and positive mindsets during the day, as well as after hours. An office bar should be flexible enough to host:
Informal Meetings and Brainstorming Sessions
Business owners won’t want to walk past an office bar and exclusively see people sipping drinks and engaging in social chit chat. There has to be a degree of work taking place, even if it’s subconscious or low level.
The right office bar design will yield a casual meeting space for brainstorming sessions or impromptu discussions. Details, such as charging ports, iPad holders and even touch screens will encourage work-based conversations and collaborations, hopefully with the less formal atmosphere encouraging creativity.
Social Events & Celebrations
If your company culture is about togetherness and teamwork, an office bar will provide a buffer between the strictly professional and going home. Whether it’s celebrating a contract win, winding down at 4pm on a Friday or saying goodbye to a retiring colleague, an office bar stops people drifting off without the acknowledgement they deserve.
Office bars are increasingly playing a role in team gatherings where flexible working patterns mean teams are rarely together under one roof at the same time. Staff may need an incentive to commute in when they could be working from home and an office bar might be that. Workplaces with generous floorplans may also like to consider adding a break-out zone or games area with pool table, dart board, table tennis table or even a jukebox for extra interactions and fun.
Work-Life Balance Initiatives
With employees looking for more holistic workplaces, office bars can double up as places to support work-life balance initiatives. Cocktail making workshops, pub-style quizzes and even wellness sessions can form a pop-up programme of bar events. If you install a large TV, an office bar can become a place to screen live sporting events and films. MPL installed a great example of a space like this at The Abbey – a serviced co-working office venue in Reading.
Practical Office Bar Design Matters
You may dream of having your very own Queen Vic or Rovers Return but there are practical matters that will need weaving into your office bar design. Considerations include:
- Would you need an alcohol or entertainment licence?
- Would your workforce prefer an alcohol-free bar?
- Would your bar be staffed or self-service?
- Did you want to create a more coffee shop-cum-bar vibe?
- Would you offer drinks on draught?
- Would there be self-service chiller cabinets?
- Who will pay for the drinks – staff or the business?
- How would you keep the bar and its stock secure?
- How will control how much people drink?
- What hours will the bar be open?
- How will you deal with staff who drink too much or don’t want to leave?
The amenities offered to staff need to change in line with working practices. While more people are adopting no or low-alcohol lifestyles, a bar can be more than a place to start a hangover. There’s a burgeoning zero alcohol industry, while soft drinks are becoming more sophisticated for those who’d like boozy alternatives.
Taking drinks out of the equation, a carefully considered office bar design can become a creative and social hub within the workplace. It can bridge the gap between lonely home working and focused desk time within an office, encourage ad hoc interactions, provide a stimulating place to collaborate and provide a social focus so people feel they’re valued as humans and not just employees.

